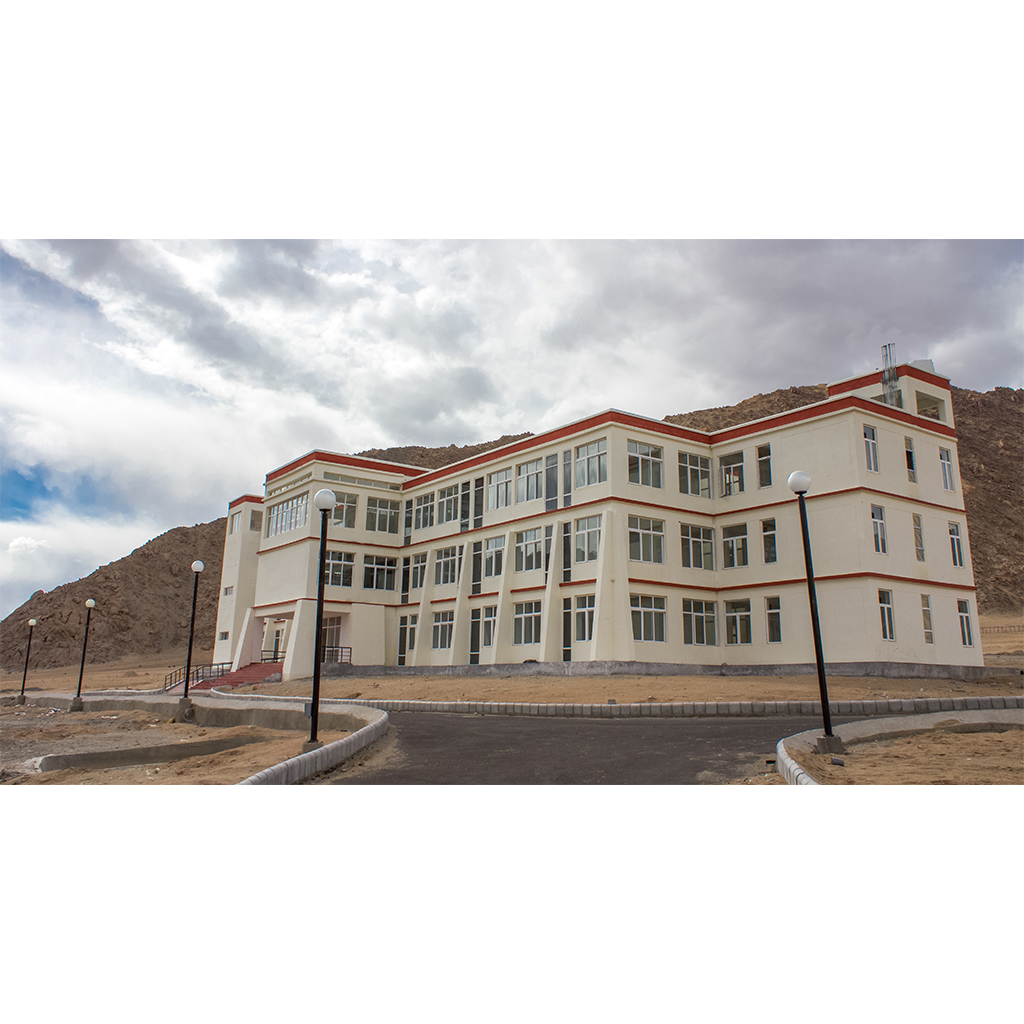Trombe Walls
Trombe Wall technology is a passive heating technology, that uses solar energy to raise the temperature and store heat in a thermal mass. In A Trombe Wall concept, galls is used as an outer skin to allow ingress of sunlight and trap heat.
A small distance ( 100 to 200 mm) is created between glass and the wall behind, that acts as a thermal mass. Care is taken to ensure, no air escapes from the air cavity into the atmosphere outside, and, the glass frame is insulated to avoid acting as a thermal bridge. The entire assembly is placed in the building to ensure it stays exposed to maximum hours in sunlight.
As sun light enters into the space between the glass and the wall, the trapped air inside heats up, and, in turn the wall behind to absorb solar heat (referred t was solar heat gain). We can use this stored heat, to either set up a convective heating current in the space adjoining ( used extensively in the education buildings of KU for day time heating) or, allow the wall to dissipate heat into the space and stop large temperature fluctuations in the living space over 24 hour cycles. (used in hostel rooms) This system is effective if the living spaces are air tight and thermally insulated.
Change in Basic Wall Structures
Amongst the big ironies of construction in India, is that while the fundamental philosophy remains “shelter from elements” nearly all of our comfort needs, whether heating or cooling, require electromechanical means. So in reality, most constructed spaces are mere place holders…. To keep people and things and then use AC’s, coolers and heaters to keep them comfortable. It is, perhaps, the lack of acknowledgement for invisible stress of heat, cold and poor air quality.
If we are to look at the cost of not just fundamental construction, but the purchase and operating cost of comfort equipment, it is pushing real estate more and more out of reach of common people. And then, there is the very real cost on the environment, over dependence on electrical energy, its consequence of global warming and even more environmental stress.
So clearly, while we do not see AC’s and heaters going out of fashion any time soon, it is critically important to look at design as an overarching discipline of “building comfort design” and see how, by making simple technology adjustments. These technology adjustments, as well as fundamental tenets of design have been available to us for ages…. The trick is, to have them cleaned, dusted and at the forefront of our arsenal.
Differentiating between Structure – Partitions and Skin
Perhaps the most visible differentiation is in multi-storey office buildings… the structure us usually RCC columns and beams ( sometimes steel), the partitions are defined by the Interior and leasing layout.. and usually gypsum/ calcium silicate or other material that works aesthetically and acoustically…. And the skin, is some form of curtain wall system. Principally, a logical mix of elements. The potential for improvement , of course, is in the design of the “skin”.
Apart from the (very important” function of the way the building “looks” , this skin is the first line of defense, against the elements. Thought in the design of the proportions and performance of various materials chosen for the skin can create a huge upside to the building energy performance and the health of the people who inhabit/ use it.
Knowledge and analysis of high performance materials is the first step towards it. The second, is to engage with suppliers and manufacturers, to invest in research and production of these high performance materials. Its is a bot of a “chicken and egg” situation….. manufacturers are reluctant to produce and market “high specification” material due to a perceived low demand… and a low demand also drives up the cost of the material.
It may be naïve to think that there will be a paradigm shift in our philosophies of the way the industry is structured…. however, we do make the argument , that everyone wins, if there is. The “skin” of buildings, can, and should behave like our own.. It can “feel” the changes in environment externally, and the needs, internally.
The performance of the building, and its long term occupant health, can be helped at the simplest level, by having the right geometry and transparency. Simply put, a good quality glass that has a better thermal performance, will allow lesser solar heat gain, and building geometry and shading devices, can be designed depending on the altitude, to allow sunlight in during winer months, and , shade the facade doing summers. This simple solution has no “moving parts” or operating expenses, and, can cut down energy consumption for building comfort by 15 to 20%.
At a more sophisticated level, the building façade, apart from being geometrically appropriate, can have dynamic features such as movable shading devices, that move according to the solar incident angle, as well as openable panes, that can vent hot air, and, balance indoor fresh air.
Coupled with indoor plantation, the HVAC equipment and enthalpy control and physical sensors for light and heat, the building skin can bring down comfort cooling/heating costs by over 25%. Not just this, the indoor air quality can be monitored and optimized to improve the health and welfare of occupants.

