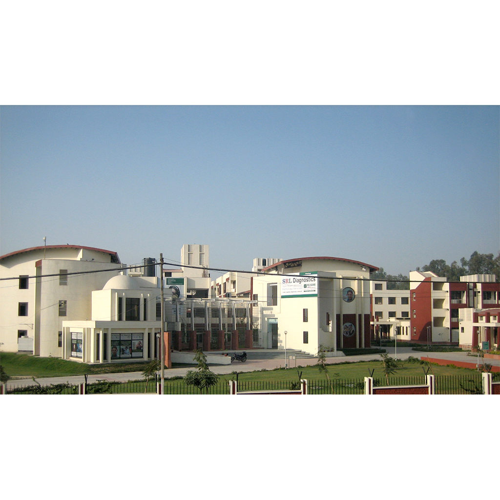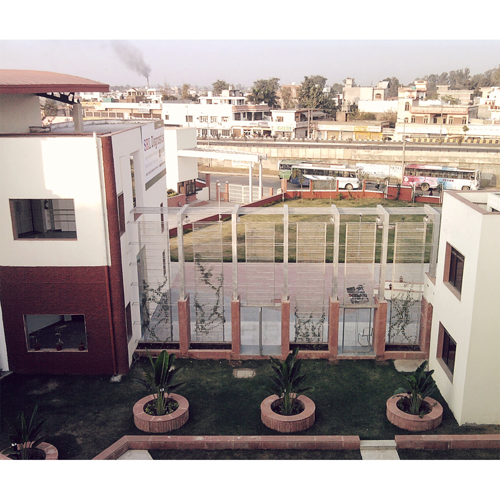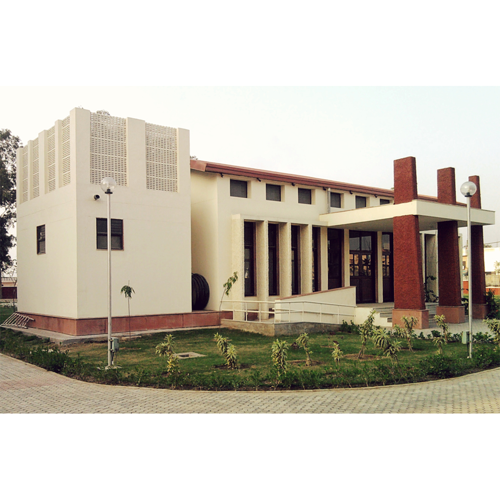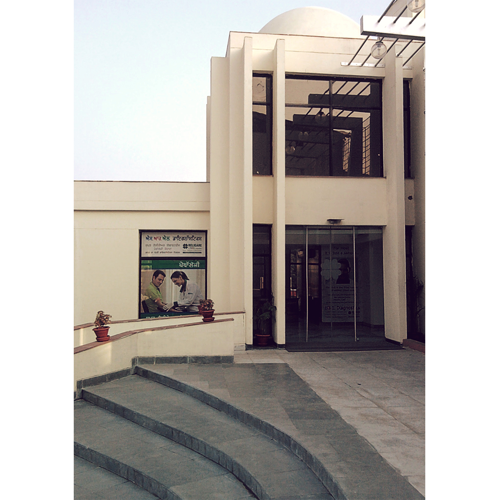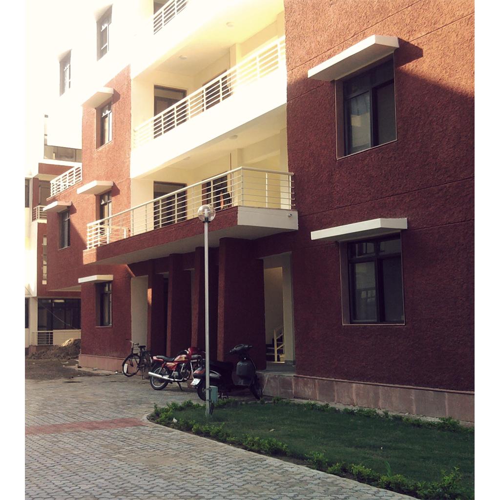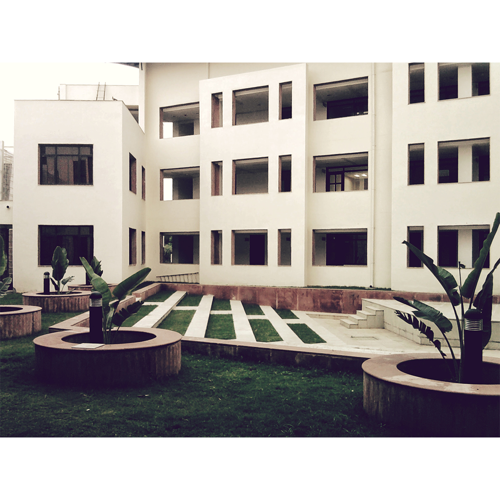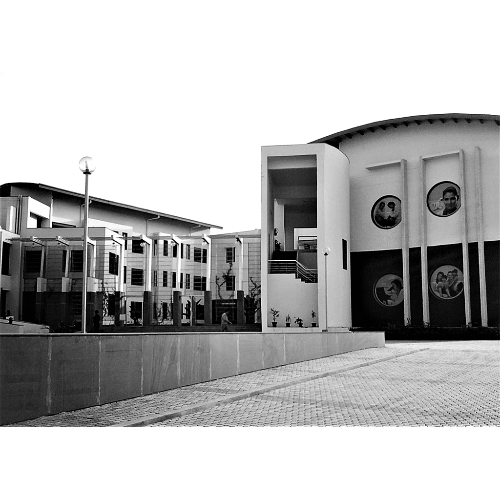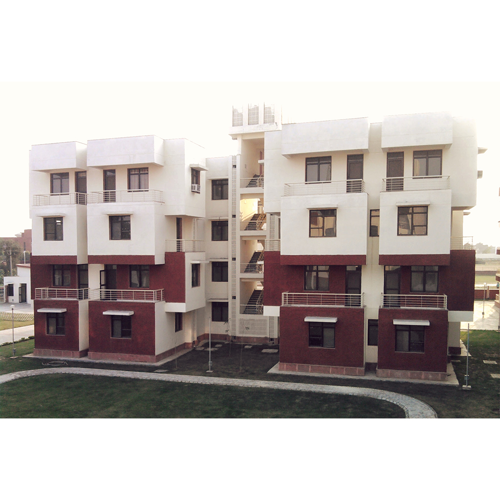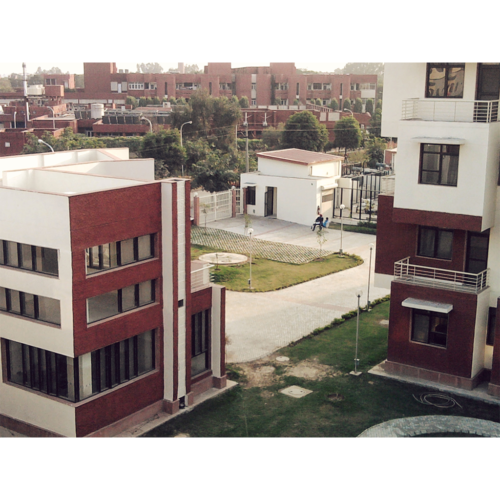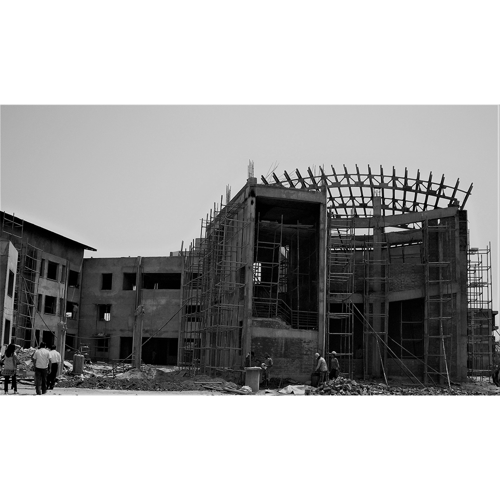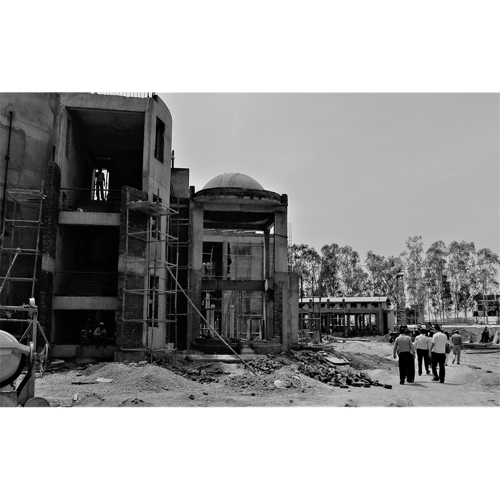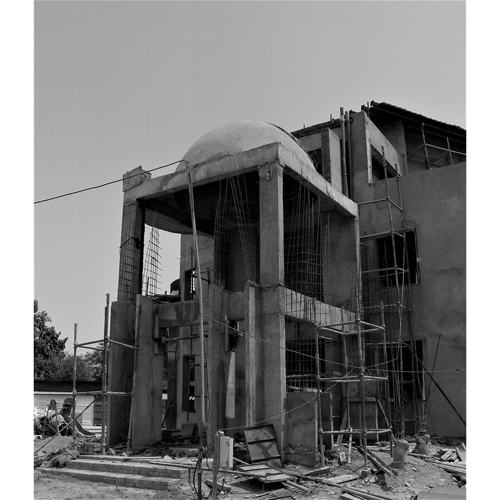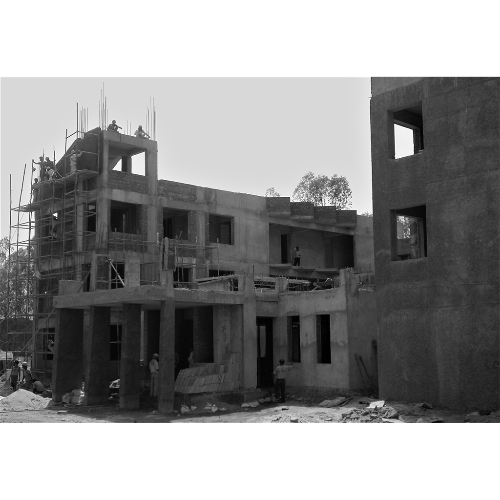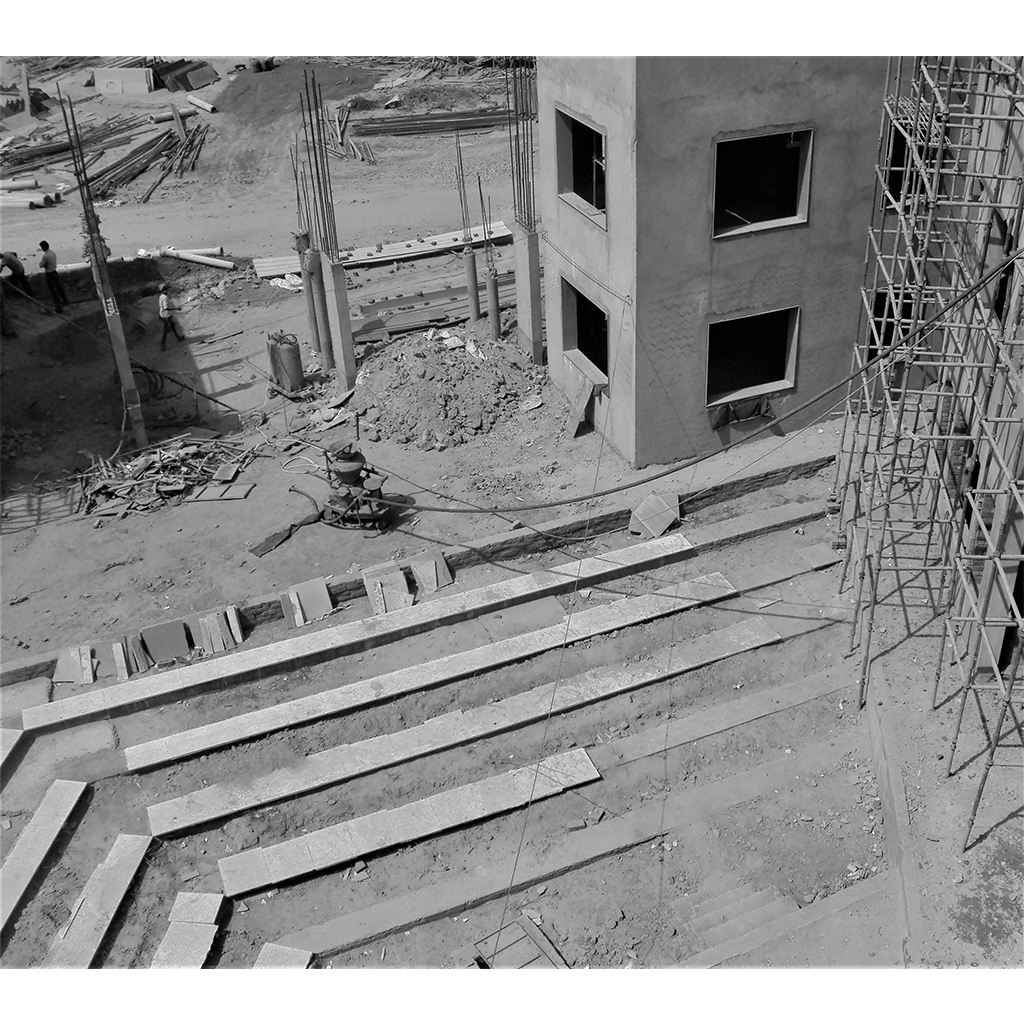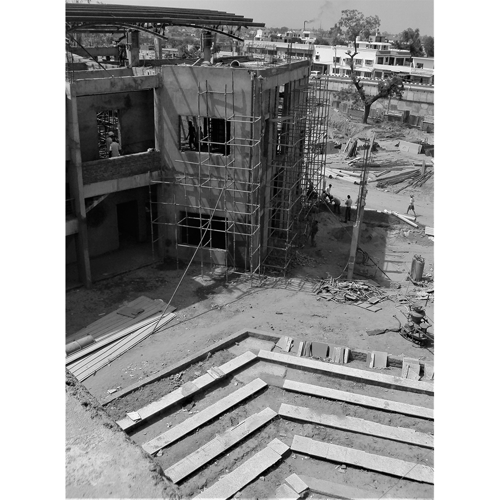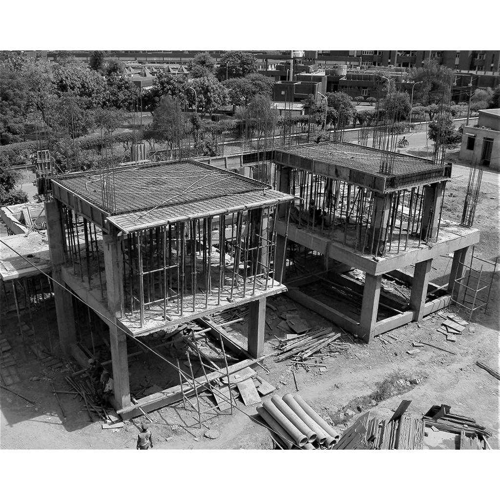SRL Diagnostics Institute of Pathology
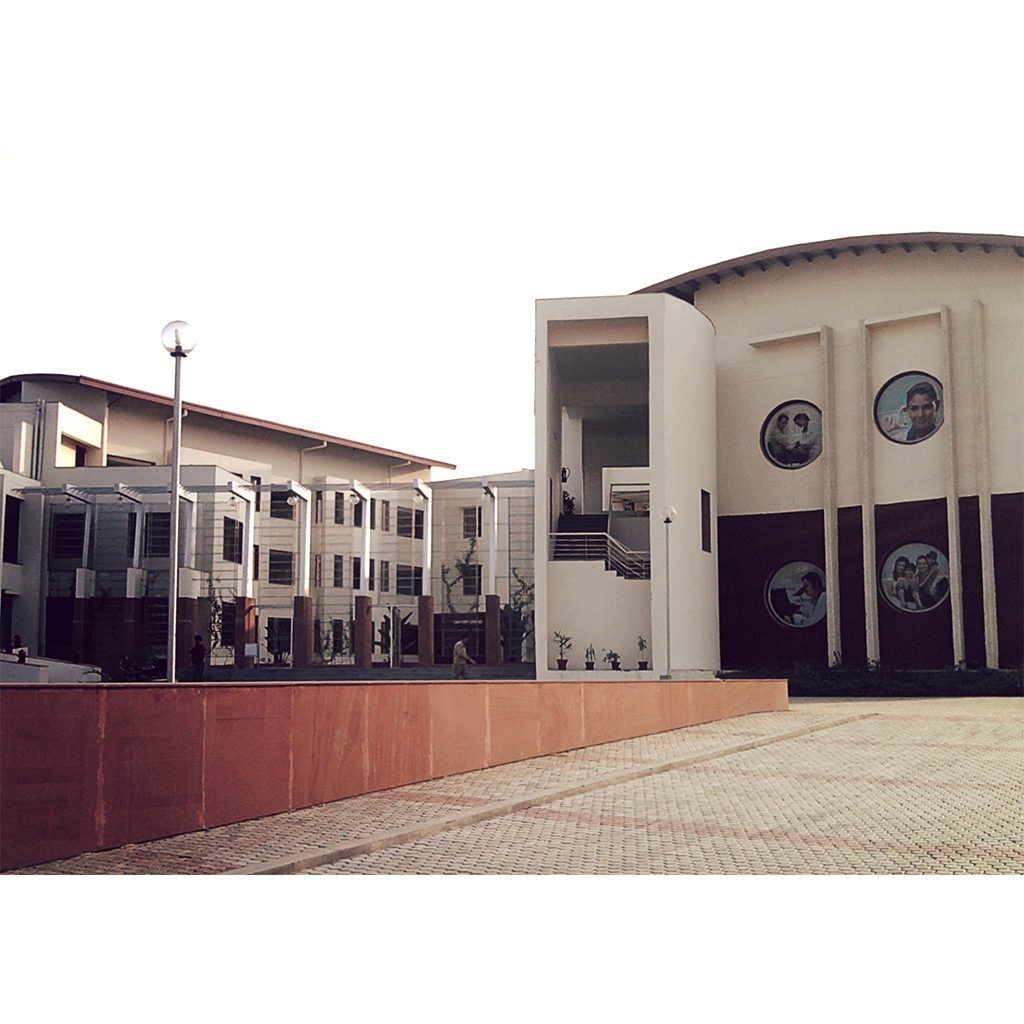
Journey to the Project
We had an existing relationship with SRL Diagnostics, in fact we were one of the first companies to have worked with them when they started their operations. We had previously completed quite a few labs for them in India and even in Nepal, Bangladesh and UAE. Although there was no formal contract or agreement, everytime a lab project would come up, they would come to us because of the relationship we had with them as our clients. We understood what they wanted and provided them with very high quality services. So, we were a first, sort of a natural progression towards this as well. They knew we were an architecture consultancy apart from doing turnkey interiors and labs for them.
We submitted a well-thought design for their institute and they appreciated the design consciousness. The design went onto the board of directors at Beas Satsang where we explained the design intentions which pretty much matched with their requirements in terms of functionality and environment. Thus it got approved.
Project Brief
The project was that they wanted to set up a teaching facility for pathology. Across India, they were facing a lot of problems in finding well trained staff to carry out various activities including phlebotomy, sample collection, actual work on the machines and analysis of samples that were collected for the doctors to be then able to analyse them and provide well informed reports. Thus they wanted to set up an employment oriented facility where people would be trained at specific aspects of lab functions and a lot of them would be either directly absorbed by SRL Diagnostics or apply for jobs elsewhere.
Since, Beas is a small town in Punjab, it’s also the administrative seat of the satsang. A lot of their senior members wanted to dedicate their time and professional life to training and teaching. In addition, there’s a large hospital they run in Beas itself. So, all the pathology activities coming out of the hospital were also to be transferred to this lab. So, this is a live lab alongwith a training facility and residential facilities for people who’re working there either as teaching or administrative staff. So it is an institutional campus with core facilities which are the labs, teaching facilities, extended facilities like a 100 seat auditorium which can host medical lectures and cultural performances, physical fitness and community facilities like clubs, outdoor courts, etc., and residences for lab heads, seniors doctors, junior doctors and technicians.
Project Clients and Aspirations
Our client’s vision was to create this institute into a LEED Certified campus since the beginning and it eventually obtained one.
Our clients for the SRL institute of pathology were SRL Diagnostics and Beas Hospital jointly under the stewardship of Beas Dera in Punjab. The aspirations were to create a one of a kind pharmacology college, to be able to generate employment and potential avenues of employment for people residing in 200-300 km radius, and to create a facility that would encourage people to carry out research and work in pathology.
So someone who wished to give life and profession dedicated to this work, should be able to have a very comfortable environment in that place where one could stay for several years and need not worry about where they would live, what kind of housing they would have or other issues or relocation. It was part of the entire Dera ecosystem where they had a strong philosophy of seva (selfless service), community building, non-hierarchical systems which were incorporated in the design right from the initial client discussions. The building materials, finishes and the overall look and feel of the building were defined by the Dera where they had a very strong visual language for it to be recognisable across the country.
Our clients for the SRL institute of pathology were SRL Diagnostics and Beas Hospital jointly under the stewardship of Beas Dera in Punjab. The aspirations were to create a one of a kind pharmacology college, to be able to generate employment and potential avenues of employment for people residing in 200-300 km radius, and to create a facility that would encourage people to carry out research and work in pathology.
Horticulture and landscape were a major push from our clients where they wanted shade offering and fruit bearing trees to create a balanced microclimate within the campus. They were keen on sustainability wherein waste and water wastage was strongly discouraged.
These were some of the very strong ethics and values that came from our clients and ANA translated them to the language of the building, functional planning of spaces, structure design, engineering design of services such as electrical, hvac, mechanical and plumbing, microclimate control of spaces, minimizing root surfaces and paved areas, maximising of green areas, etc. This is largely a zero waste campus except for the biomedical waste generated as part of the process of pathology, all the other biological, human or vegetable waste is treated on site.
Context Response
The site is located on the main highway in Punjab, connecting Beas with Amritsar. It’s a very busy highway and a flyover came up right in front of the site which made it very noisy. The design responded to this problem as noise control was a big part of how the building form has been generated. There are buses, heavy duty trucks and other vehicles running 24/7 with no discipline in terms of honking. The building site is such that it’s slightly raised from the ground thus making it at the same level as the highway. So, the buildings and the trucks are at the same level which posed a big problem of controlling heavy noise.
In response to this noise problem, we started designing from the rear of the site and then to the front rather than placing buildings on the front of the minimum setback. Also, the building form itself with the use of mesh and planters at the front is fundamentally designed to absorb noise. We believe that it has been a pretty successful design intervention because the open air theatre in the courtyard gets used everyday with teachers, students and staff members having their lunch, talking to each about their day. This wouldn’t have been possible if noise would’ve entered the building from the highway.
Similarly there’s a lot of dust pollution in that region because of the proximity to busy roads. This is again tackled by heavy plantation grass ensuring that the top soil remains moist because of addition of mulch to the top layer of soil.

