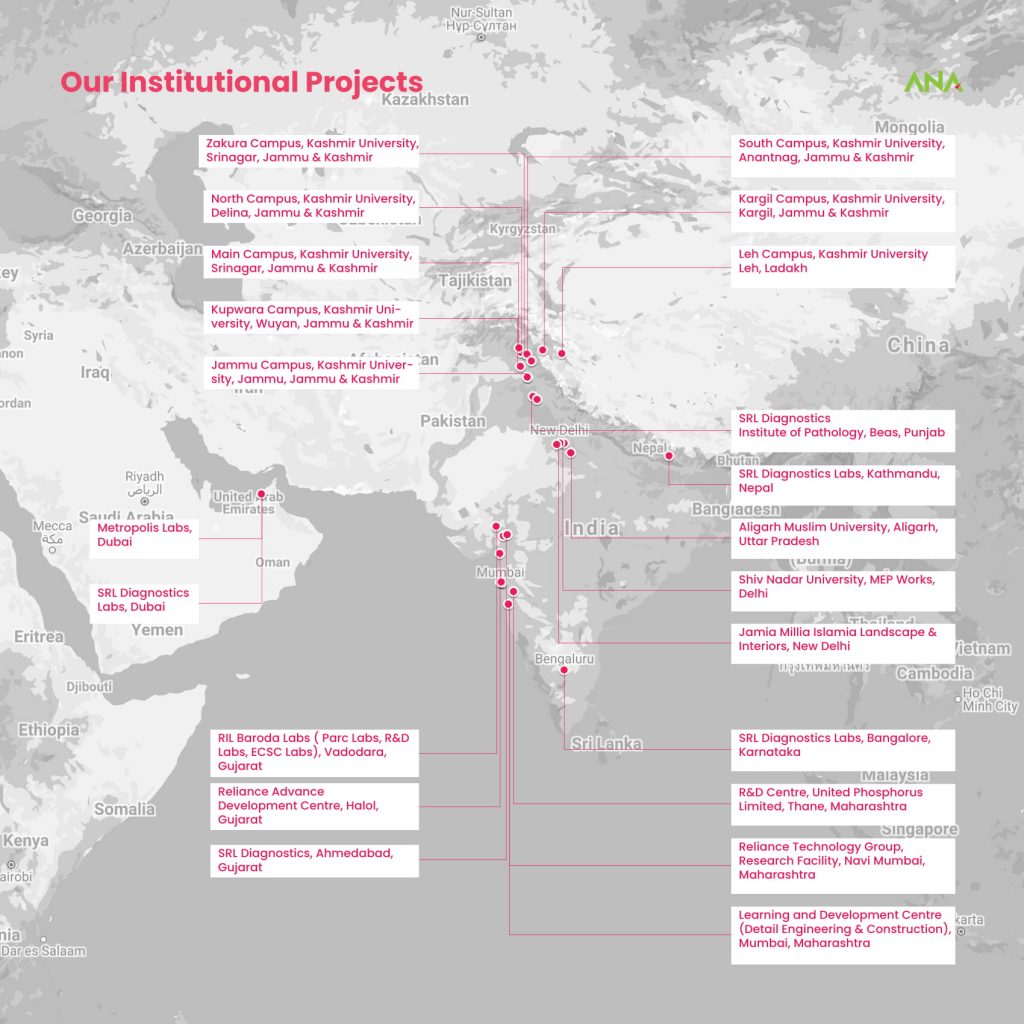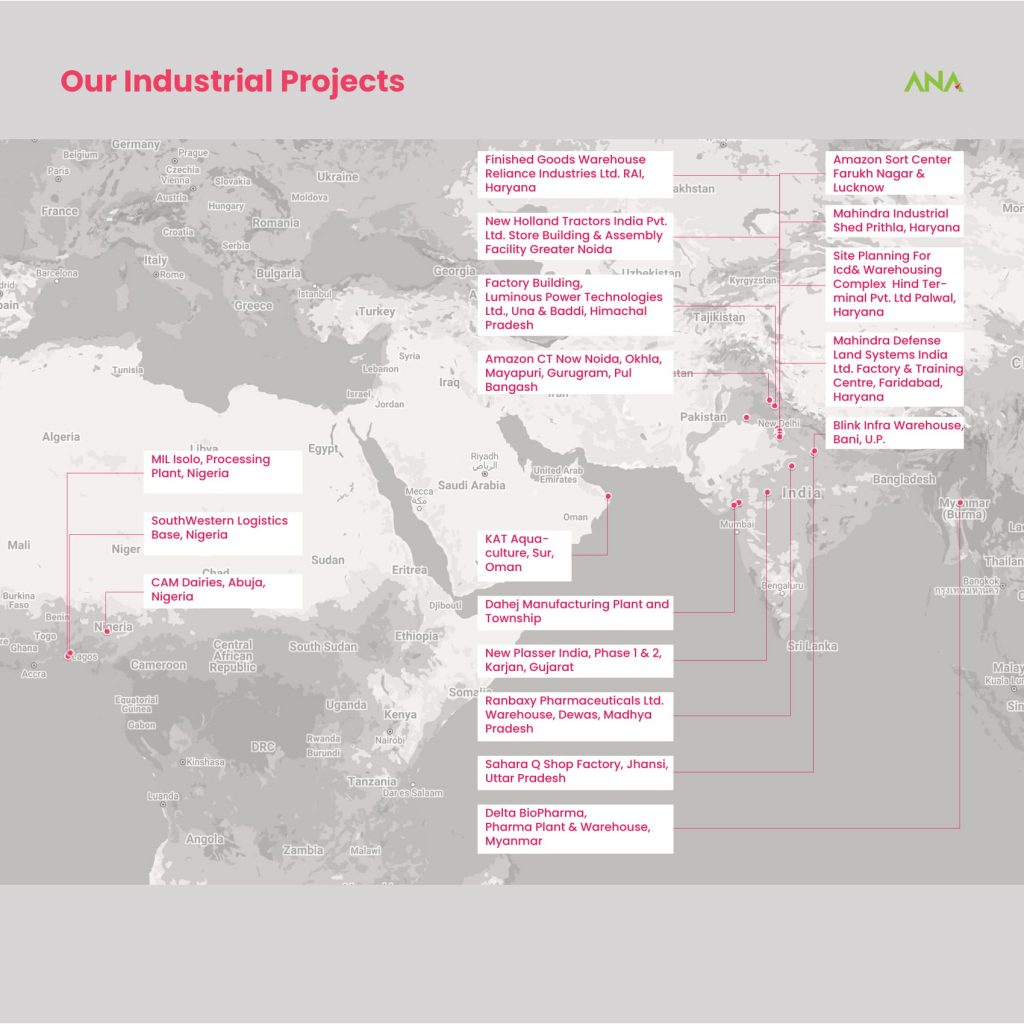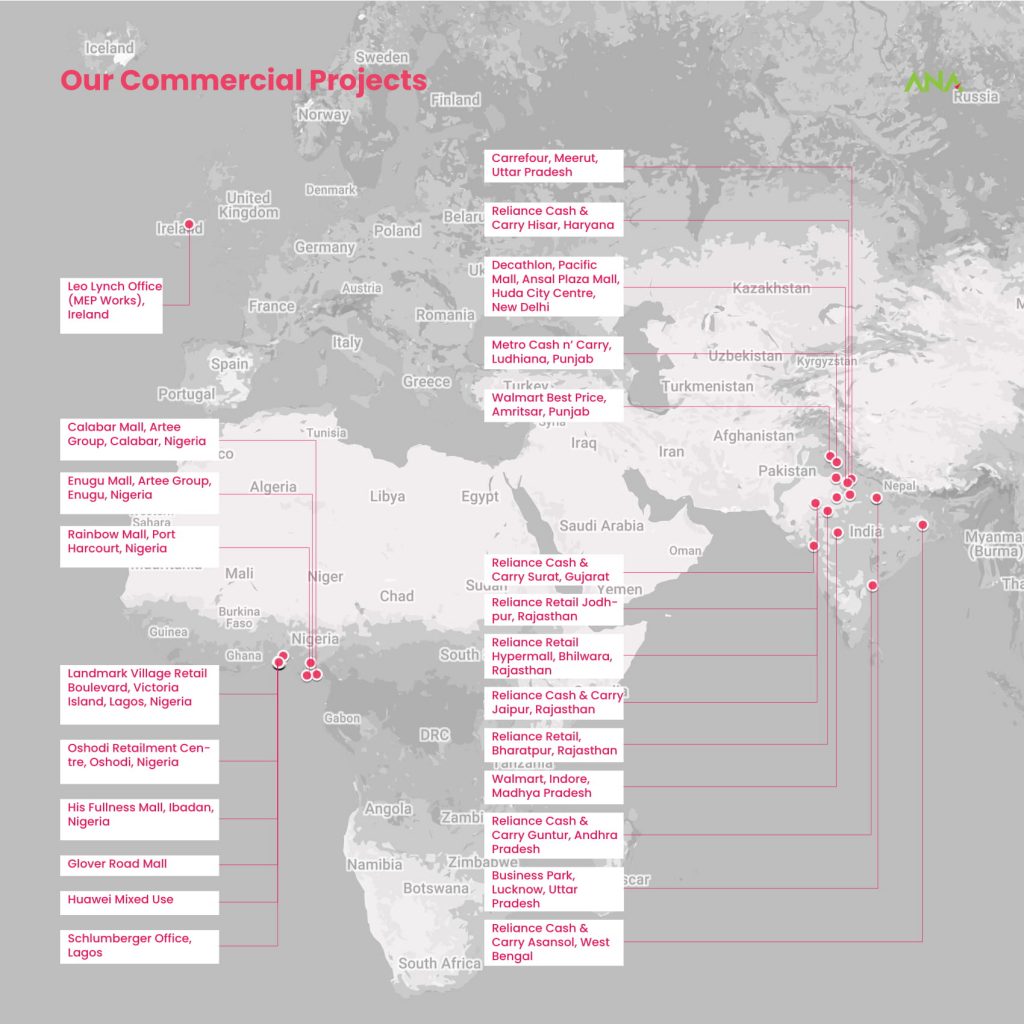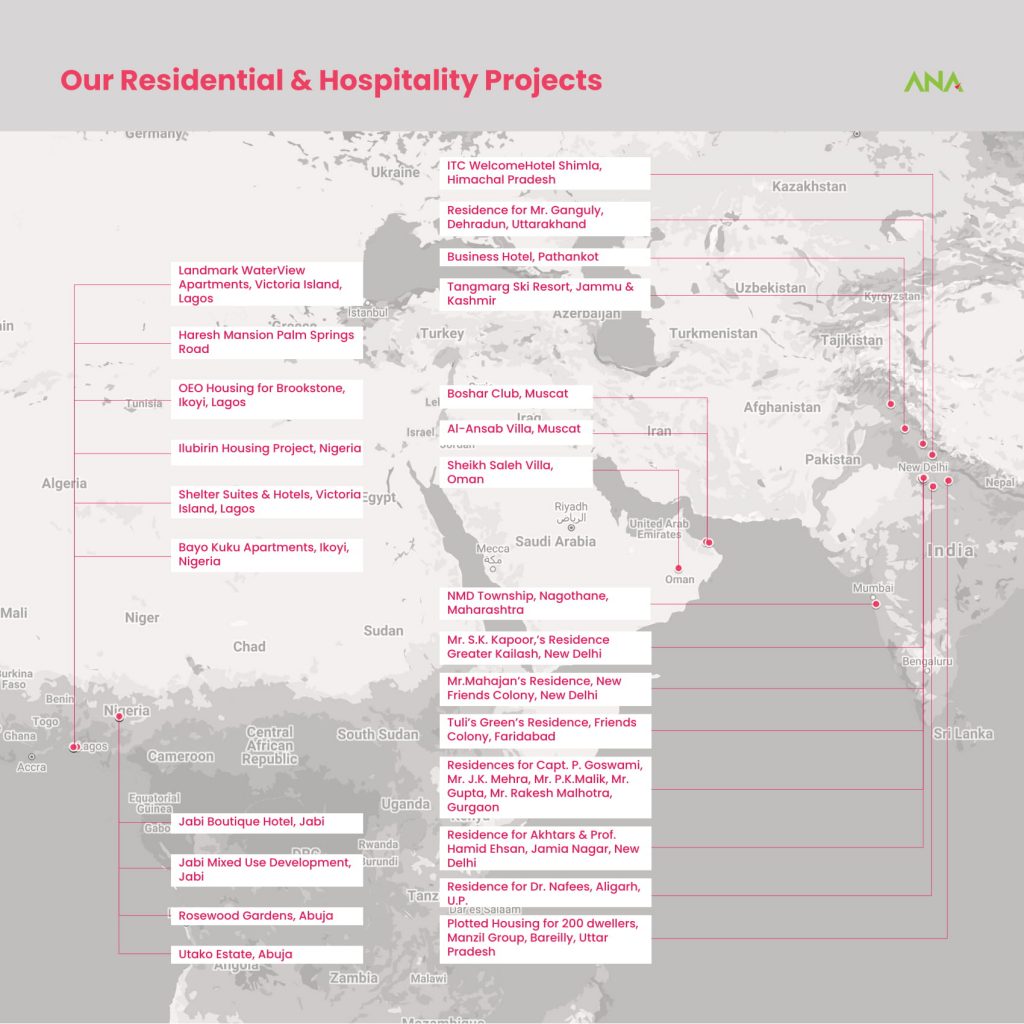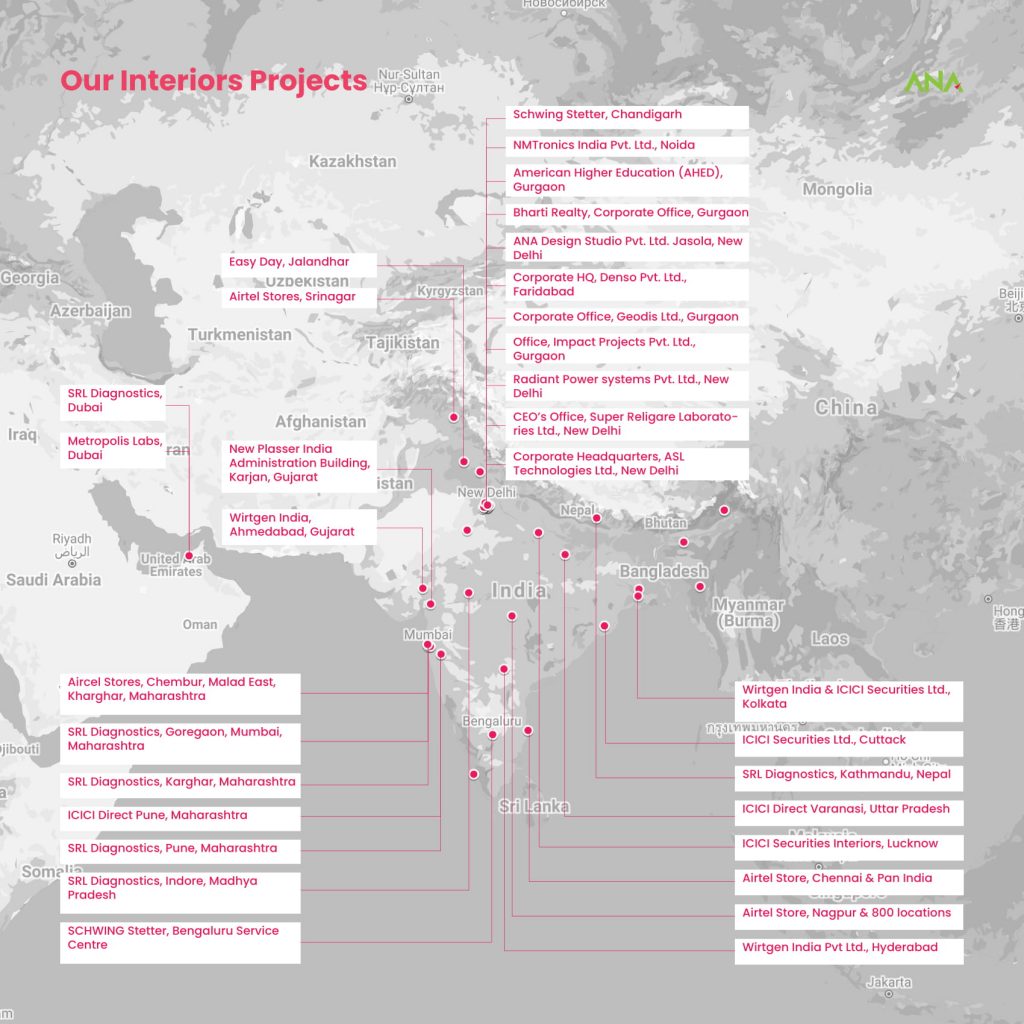Architecture Design
It is what we love to do, and a way of life for us. Our Architecture is not limited or dependent upon the typology of the project, and the convention surrounding it. We have brought joy in the design of boxy warehouses, and enjoyed the design development process of urban public spaces.
Thank you team ANA for always being there and producing unqualified excellence and hard work in equal measure. When we count our blessings, team ANA is always high on the list. Exceptional talent, excellent creative skills. Great people to work with.
Paul Onwuanibe, Group CEO, Landmark Group
Pre Concept Design
The Pre Concept stage is a volumetric exploration of build-ability on the site, and the potential mix of spaces and uses. This stage allows for an initial dialogue with the client organization, and has been our litmus-test to define our fit into the client system, their philosophy, expectations and hopes from the project. We believe this stage allows for a conviction towards working together and the establishment of common purpose and the willingness to agree on the way forward.
Concept Design
This is the first design exercise, and involves the preparation of fundamental spatial plans, discussion on structural systems and grids, and the typology of services in the building. The presentation format is in the form of plans and sections, block models of the building, reference images and slides defining various structural aspects, as well as the definition of electro mechanical systems in the building. Typically this stage also defines the overall built area, the tentative budget and potential timelines for the build. This stage creates the tone for detailed discussions and iterations to the plan and architectural language of the building.
Typically for building your scale, we will have 2 to 3 iterations of this stage to allow refinement of your as well as our thought process and details.
Or budgets are based on the last known costs of our previous projects in the same geography. It allows the clients to review their project commercials, viability and boundaries. These are, obviously , initial budgets and get refined and changed as things move along. However, they set the tone for a drum line, and can be tracked. Decisions can be taken keeping these as a benchmark, and, any decision to enhance or reduce them can be well thought out and recorded. We have found them to be a very helpful tool in the predictability and commercial definitions of our projects. Time Anticipated: 4 to 6 weeks
Design Basis Record (DBR) Stage
As a process, this is the complete technical guideline for the project and will include the following data. The data involves actual load calculations and definition of building and systems performance.
Architecture and Structure:
- All plans and sections of the building, including the defined movement for people, vehicles, service trucks, roads and pathways.
- All grids, structural elements with basic sizing.
- Look and feel of the building.
- Material listing for the facade, doors and windows, roofing, insulation, waterproofing and flooring.
- Vertical circulation systems and calculations.
- Fire and life safety and evacuation.
- Landscape and horticulture.
- Structural codes and lading details.
- Typology and materials for foundations, structural systems, roofing and others.
- Material management, service handling and waste management.
The DBR document becomes the guideline for the entire project decision making, including any later changes to design, benchmarking of design completion, discussion with potential vendors and contractors as well as any potential modifications, enhancement or value engineering ideas.
GFC and Tender Stage
This is a complete BIM model, and Good for Construction drawings that are detailed and coordinated. Each part of the building is engineered and coordinated to function as a complete machine for the building performance. This set of documents is utilised by the vendors to quote and, as a base drawing for any shop drawing preparation. We take great pride in our coordinated drawings, which consistently provide error free and buildable templates 95% or more of the time.
This will include:
- Complete 2D and 3D modelling of the structure, facade and internal partitions, doors, windows, fenestration etc.
- Complete layout, 2D and 3D modelling of all services including circuits, pipeline drawings, ducting, lighting, equipment selections (chillers/ pumps etc)
- Details of all plumbing and fire fighting as well as engineering of WTP/STP etc.
- Landscape and horticulture drawings.
- Details of building equipment such as elevators/ escalators etc.
- Data point Summary for BMS.
- Details and integration of CCTV/ FA/ PA/ Access Control etc.
- List of specifications, makes and method statements for key items.
- Bill of Quantity and take off sheets.
- Details of all structural systems including Structural Steel GA drawings and reinforcement and sizing details for all RCC works.
Need for Land Filling Massive costs are ascribed to land filling and its retention. Massive capital cost impacts the viability of projects …
Overview of the Journey of Q1 2022 across residential sector The performance of the housing market remains persistent.Loan approvals and transactions are …
What an honor it is to receive the ‘The Economic Times Real Estate Awards 2022 – NORTH’ for Kashmir University Administration Office, …
For us, the intent of the project performance is the germinating point, and the performance of the building for human good, its architectural end-of-journey. The performance of buildings, for us, is not just their consumption of energy, but also their appropriateness for a geography, culture, function and economy. We consider buildings the physical manifestation of both aspiration and economic performance. Hence all our design decisions closely follow sustainability for the environment, for energy, for society and for the economy.

