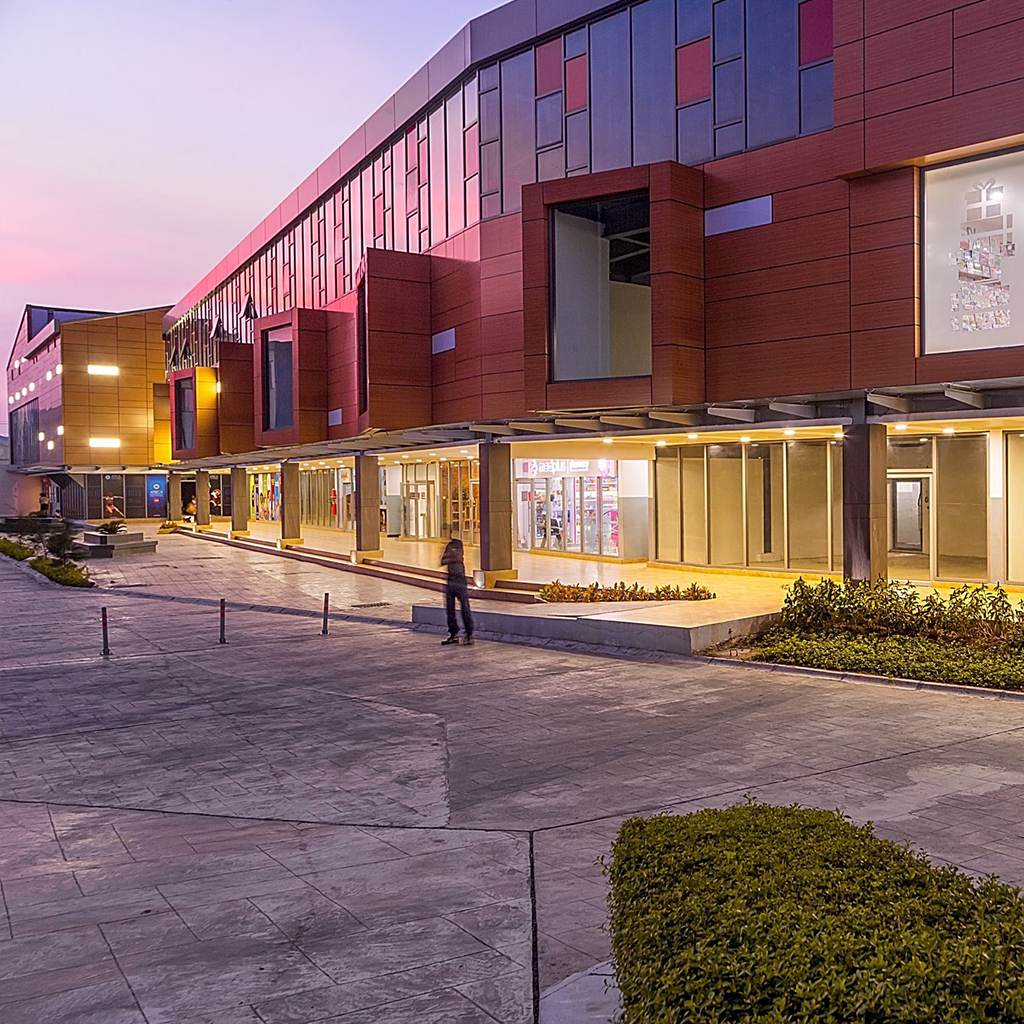About Us
Explore Our Services
Need Help With Project?
Our Journey
Explore Our Work
Begin Your Journey
1996-2001
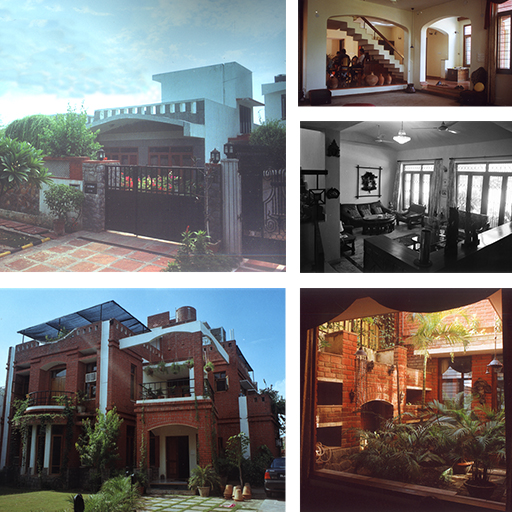
It started out as a one person initiative hustling day and night with residences and interiors. In 2001, we got an important break, with D.M.R.C. It gave us our first taste of working for a large organization.
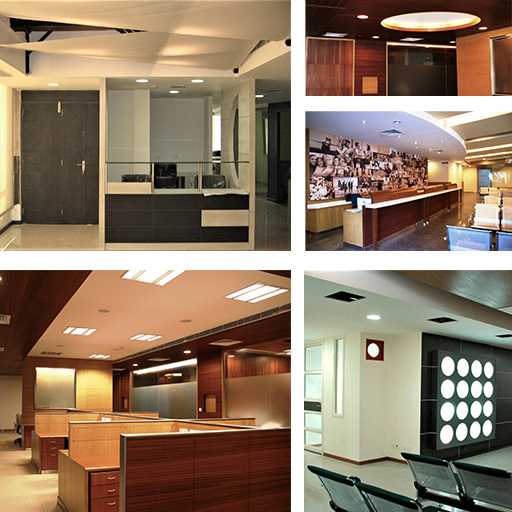
Retail & Pathology Labs became really big for us. Therefore, we did a lot of work with Medical & Telecom companies. 900 locations with Airtel, Spice Telecom at 500 locations and Essar Mobile at 300 locations.
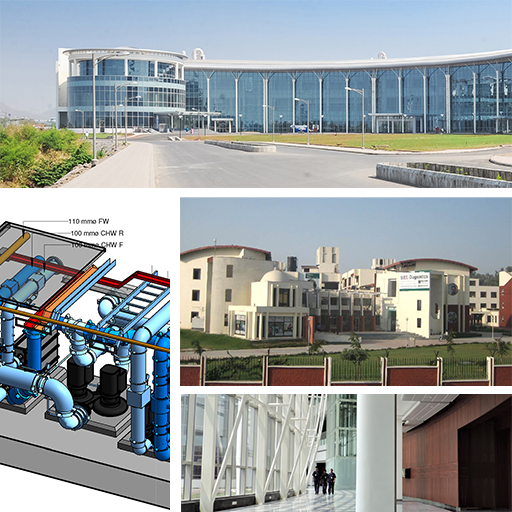
We won the design competition for the Reliance Technology Group, Mumbai laboratory building. It was a good time for us to expand our services and offer complete MEP Engineering solutions in-house.
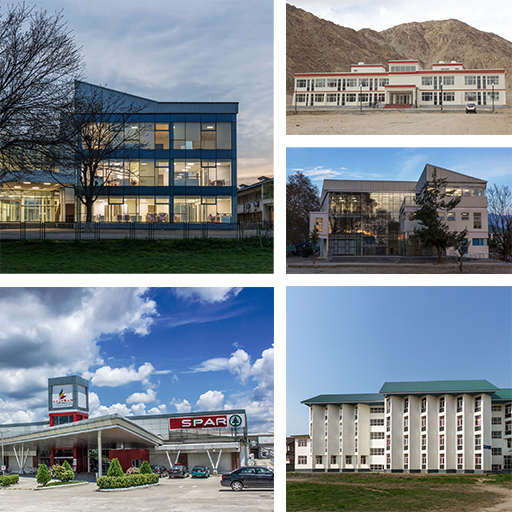
In 2012, we won the open competition for Kashmir University. In 2013, through our experience in retail projects, we came in touch with SPAR Nigeria and completed three major shopping malls and 4 smaller projects with them.
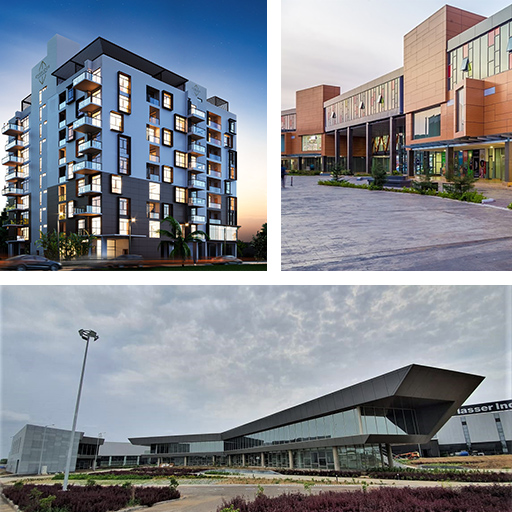
Through Retail, we completed significant projects for BB Landmark Realty Ltd. and Brookstone in Nigeria, Africa. New Plasser India was yet another industrial milestone project for Plasser India Pvt. Ltd. in Gujarat.
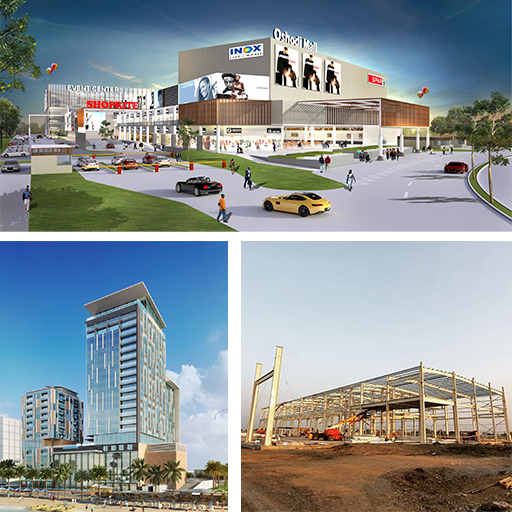
Construction of Phase 2 of New Plasser India i.e. Tamping Unit and Administration Building is on full swing. Oshodi Retailment Center and Landmark Village Development in Nigeria, Africa is anticipated soon.
We engaged with ANA because they had experience in Functional Buildings. Our earlier experience with SRL helped. The RTG Laboratory design was a complicated design with many diverse requirements. It had to integrate the functional lab requirements of 20 or so varying research functions as well as have open space for collaboration and meeting and exchanging of ideas. The design included all these aspects. One of the best parts was that the very first sketch drawn is what we built on to arrive at what was finally built.
Uppara Parasu Veera
Vice President (Head – Technology & Business Development) at UPL; Reliance Industries Ltd.
Our Philosophy
Read Our Blog
Have a Project in Mind?

Sustainability
Green to us, is not just the sight of lush leaves and forests. It is the ability of a business idea, a community, a philosophy to grow and thrive in the physical environment we build for it. Sustainability is the active participation of local economies, it is the understanding and implementation of underlying logic of local culture and the ability of a built environment to be frugal on non-renewable.
Cost Optimization
Making buildings “cost less” or “cheaper” is a mirage like concept in the industry. The almost un-bridgeable gap between the “concept” of an architect and the “budget” of a client. The complexity of design, coordination and construction often takes up 100% or more , energy of the participants in the process. Unfortunately, a completely incorrect idea of “cost” determines specification and design. At ANA, we have a robust system of identifying and highlighting the cost of the building over a life cycle. Eventually, Total Cost of Ownership is what will find its way inevitably on the balance sheet of the client, and, at ANA , we feel its best to work with it.
Building Information Modeling
It’s the one thing, that sets us apart from a “Shaman”. The use of this philosophy, allows our client to take informed control of the spatial and technological aspects early in the project. The client organisation and all other stake holders, can read 3D drawings navigate the models in their own time and space, understand design intent, adjacency and limitations and most importantly, “own” the proposal before it goes into construction. The new web enabled management software also allow us to “be” on site, without the travel expense and exposure. Changes are easy to track, and, the intent and result can converge, in reality.
They deliver innovation and proper execution with lots of research. We had specific requirements for our Leh Satellite Campus for Kashmir University and ANA visited and spoke to people there about traditional building designs there. The building design solutions offered are modern and exhibit energy efficiency.
Ashfaq Zarri,
Joint Registrar, University of Kashmir, India
Our Process
Know More About Us
Begin Your Project
1. Strategic Definition
- Client Requirements Preparation
- Business Case Development for feasible options including Project Risks review and Project Budget Optimization.
- Undertake Site Appraisals & Site Visits
2. Preparation & Briefing
- Prepare Project Brief with Outcomes, Quality Aspirations and Spatial Requirements
- Undertake Feasibility Studies
- Agreement on a Project Budget
- Prepare Project Programme and Execution Plan
3. Concept
Design
- Architectural Concept Preparation incorporating Strategic Engineering
requirements and Cost Plan, Project Strategies and Outline Specification - Undertake Design Reviews with client and Project Stakeholders
4. Project Coordination
- Undertake Design Studies, Engineering Analysis and Cost Exercises resulting in Spatially Coordinated design aligned to updated Cost Plan, Project Strategies and Outline
Specification
5. Technical
Design
- Develop architectural and engineering technical design
- Prepare and coordinate design
team - Prepare stage Design Programme
6. Construction & Handover
- Finalise Site Logistics
- Monitor progress against Construction Programme
- Resolve Site Queries as required
- Undertake Commissioning of building
- Prepare Building Manual
- Hand over building
Our Clients
Explore Our Services
Work With Us
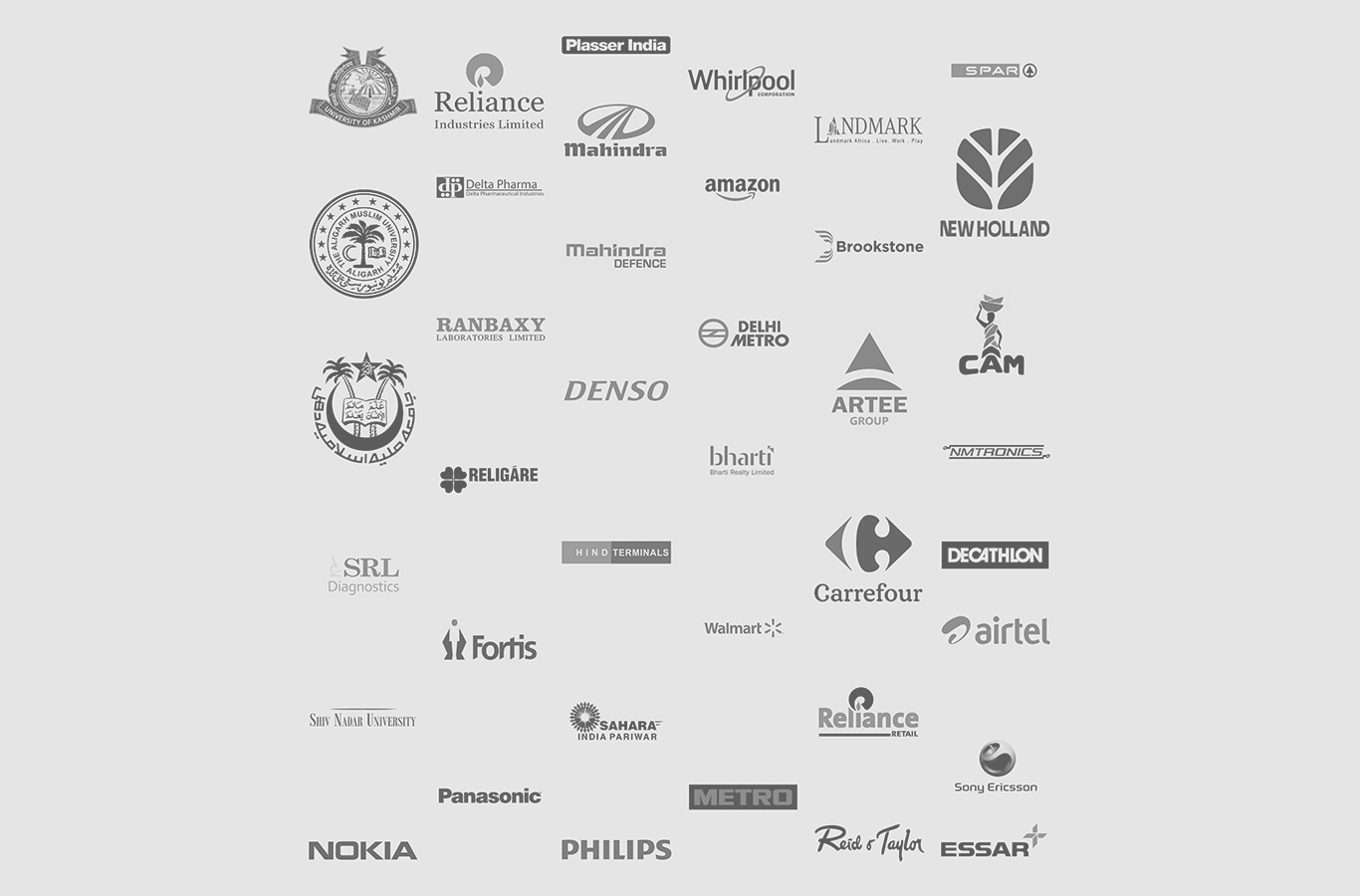
Our Team



















Previous
Next
We Are Flexible
The idea is to be able to draw upon our vast experience and find opportunity to incorporate technology, as well as domain expertise needed for different project types. We adapt and grow with each project, geography and business we serve. It allows us to truly provide design and engineering, as a service.
From having our engineering teams in-house, to seeking solutions and ideas across a diverse set of subject matter experts, our projects draw upon the best minds we can find. It doesn’t end at the Revit model… in fact, our consensus and relationship building abilities allow us to draw upon the skills and strength of our construction partners and contractors, to deliver on time, in budget, and most importantly, as a single, collective team.
We haven’t allowed ourselves to be straight-jacketed into a style, domain or geography. Our studio has a healthy mix of people across genders, religions and ethnicity. We serve markets across India, West Asia and West Africa and in the last 5 years ,have worked with people from 7 nationalities on project belonging to Modern Retail, Industry, Education and Hospitality. Each of our contributors bring their unique style and content, and, our process allows us to weave them into coherent buildings.
The “character” of our practice is rooted in our professions. Buildings are raw, tactile and present… there can be nothing hidden or covered up in a project! Our process allows clearly defined pit stops and milestones. Questions are encouraged and answered, and meticulous records maintained for all technical and commercial decisions. Our efforts are rewarded by the faith of our customers, and , their repeat business.
Our Latest Updates
Explore Our Blog
Discuss Your Project
How do you design and build a successful research facility?
•
March 15, 2022
•
Blogs
Sufficient Accommodation Optimized layouts with defined spaces for storage, workspaces, services, meetings, casual discussions, training sessions and congregations make up for an …
IGBC Gold rating awarded to new plasser india
•
February 15, 2022
•
Awards, Blogs
We are delighted, and humbled, in equal measure, to announce the IGBC Gold rating received for the New Plasser India manufacturing facility …
Common Problems with Conventional Wet Construction Methods
•
February 4, 2022
•
Blogs
and how they can be solved with Dry Construction Methods 1. Dry Construction methods have higher Thermal and Sound Insulation When compared …
Common misconceptions about dry construction techniques
•
February 4, 2022
•
Blogs
and how we can help you bust the myths! 1. Dry Construction methods might have high Cost Implications The prefabricated assemblies reduce …
In 2022, why will there be a massive need & demand of dry construction?
•
February 4, 2022
•
Blogs
Buildings with traditional construction systems possess a Risk of Redundancy An evolving trend of minimizing weight of components and systems led to …
How to optimize operational costs in manufacturing Industries?
•
February 4, 2022
•
Blogs
Perform regular audits of the facility Are you examining, evaluating and changing your process environment? If not, you’re in big trouble! Buildings, …
How can industries manage innovation and maintain relevance with time?
•
February 4, 2022
•
Blogs
Responding to pandemics The recent pandemic COVID-19 has disturbed industries in almost every sector with supply chain disruptions. Within a changed economic …
What are some of the major challenges faced by the global industrial sector?
•
October 21, 2021
•
Blogs
Innovation management and relevance. With the evolution of technology, innovation opportunities grow parallelly. Low quality or outdated products put current businesses at …
Traditional Construction Documentation vs Modern BIM Documentation & Detailing.
•
October 1, 2021
•
Blogs
Our standard practice is to develop drawing in BIM so that MEP services will be properly coordinated with architecture, structure and interior. …
The ideas which were shared by ANA were impressive and there was an impression that there would be ease in working with them. We continue to engage with them because of the quality and ease of working,

