Sufficient Accommodation
Optimized layouts with defined spaces for storage, workspaces, services, meetings, casual discussions, training sessions and congregations make up for an efficient research facility that fosters an environment of growth and innovation. This happens by a thorough understanding of the space requirements of the numerous processes and activities that happen in a research laboratory. If the appropriate spaces and their adjacencies are not considered well before design and construction, it can pose a challenge to the facility at later stages. For instance, if sufficient storage is not provided, the redundant lab equipment will overflow on the workspaces, reducing their efficiency.
Adaptability & Flexibility
As a research project grows, there is a need to accommodate the increase in lab personnel, lab equipment and research departments. Sometimes the type of research in a department can change which leads to requirement of different equipment and researchers. So, design and engineering of the facility should be performed with flexibility as one of the primary design factors. Flexibility also allows the users to transform their environment as per the needs of their individual and collective activities. For instance, laboratories with movable furniture can easily be transformed into lecture halls or training centers. Multi-functional spaces are the future of efficient space designs.
Complex Requirements
Research facilities, unlike commercial real estate, brings forth many complex functional requirements that must cater to the complexities involved in the day to day lives of researchers. Right from ensuring safety and security from hazardous chemicals, to ensuring optimum indoor environment, the complex design challenges need to be resolved in the most effective manner. We’re dealing with sensitive equipment and tools, and substances that need to be climate controlled. Also researchers that need to conduct their intensive studies and create innovative solutions in an environment that offers them comfort, collaboration, and an assurance of safety.
Energy Efficiency & Management
The day to day operations happening at a research facility can lead to significant energy consumption and resource wastage. This makes them vulnerable to create a negative environmental impact. In order to make such facilities more energy efficient, several passive and active sustainable strategies can be adopted for the building’s design and engineering. Spaces can be planned in response to the site’s local conditions. Building materials and systems need to be energy efficient. Alternate renewable energy resources need to be introduced. Proper waste management systems must be employed. Building energy management systems (BEMS) can be deployed to monitor and control the energy consumption through data.
Resilience to Accidents
In places where researchers are constantly working with harmful chemicals and substances or sensitive equipment, chances of accidents are high. Improper design of these facilities can lead to an increase in such accidents. It can put precious human resources in the ways of harm and cause severe damage, all because of inefficient design and engineering of the built environment. While the researchers are taking a risk when working with hazardous substances, we must ensure their safety at all times. With proper ventilation, fire-safety, monitoring systems, and efficient circulation, users can focus on their research instead of worrying about hazards. IoT integration of services also prevents accidents.
Environment of Mutual Growth
Research facilities need to be places for collective growth of all involved researchers. Gone are the days when individual expertise and individual skills were more favored for completing a job. Today, with the rise of complexities, research organisations have realised the significance of collective efforts over individual ones. We need the research facilities to be designed with more and more spaces for casual chances encounters, interactions, team gatherings, training sessions, and flexible spaces for collective working. This leads to an empowering environment where the juniors learn from their seniors through workplace osmosis, and team members learn from each other’s knowledge.
Optimum Indoor Climate Control
The indoor environment of research laboratories is constantly affected by hazardous fumes and viral & bacterial pathogens. Being surrounded by them for a prolonged period of time can be harmful to the health of researchers. Inefficient extraction of fumes from the enclosed laboratory spaces can lead to chronic diseases. That’s why we need to focus on efficient smoke and fume extraction through the design and engineering of ventilation systems. Similarly, lab environments require specific indoor temperatures, not only for the thermal comfort of researchers, but also for requirements of certain chemicals and equipment. Building Management Systems can be beneficial to ensure optimum indoor climate control.

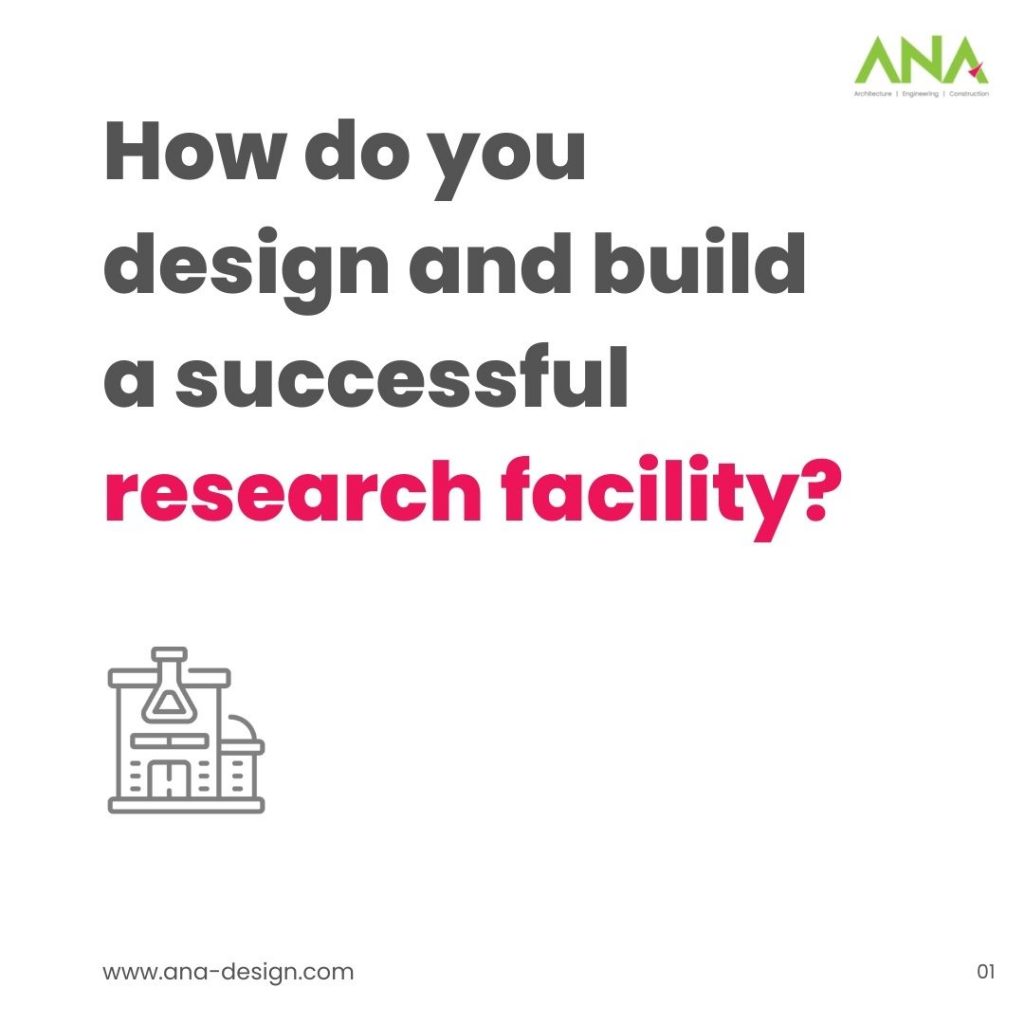
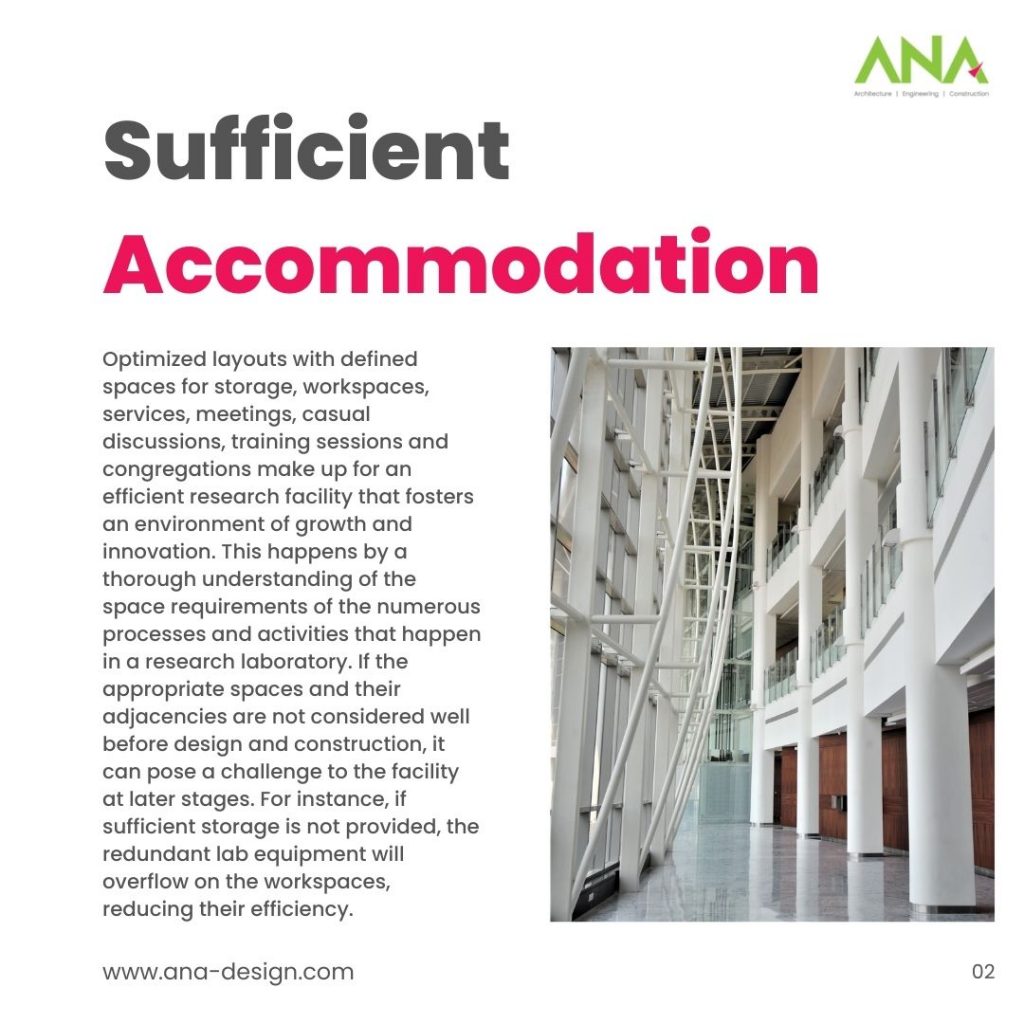
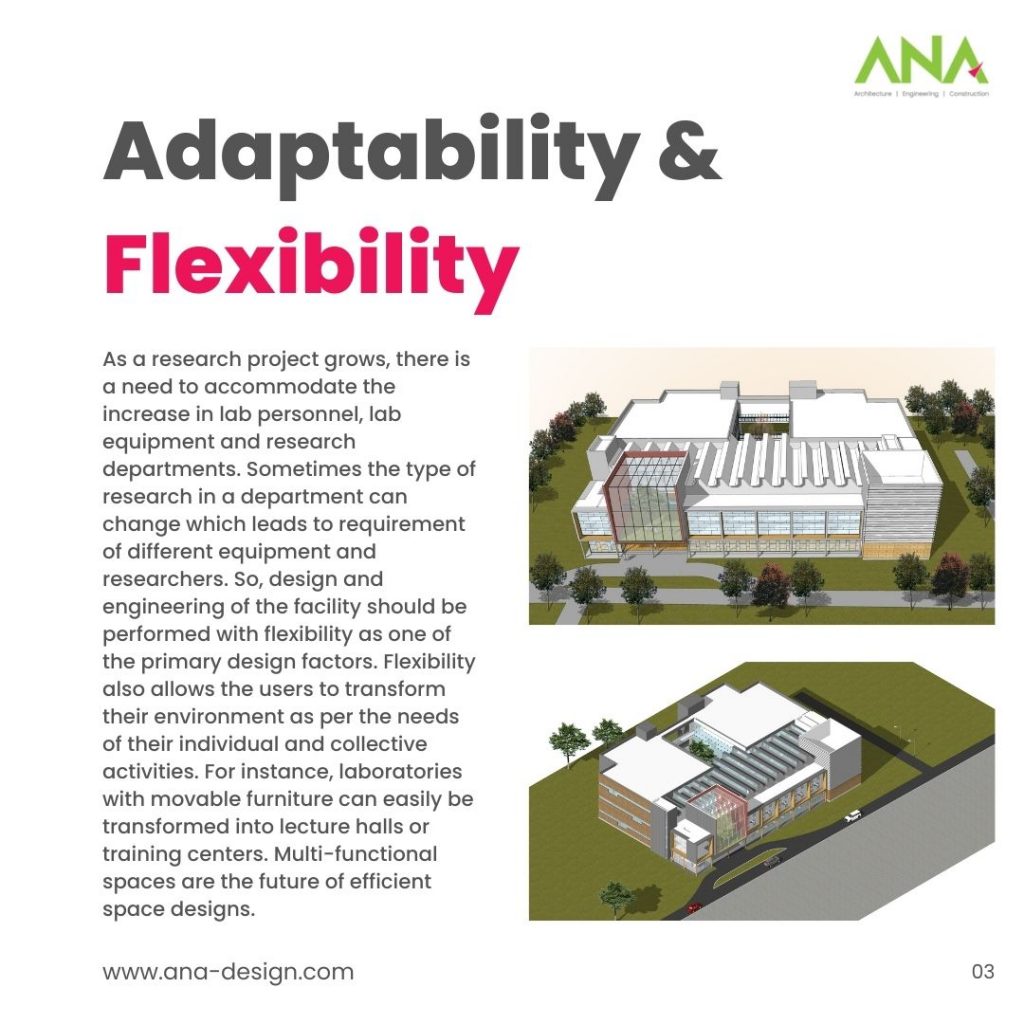
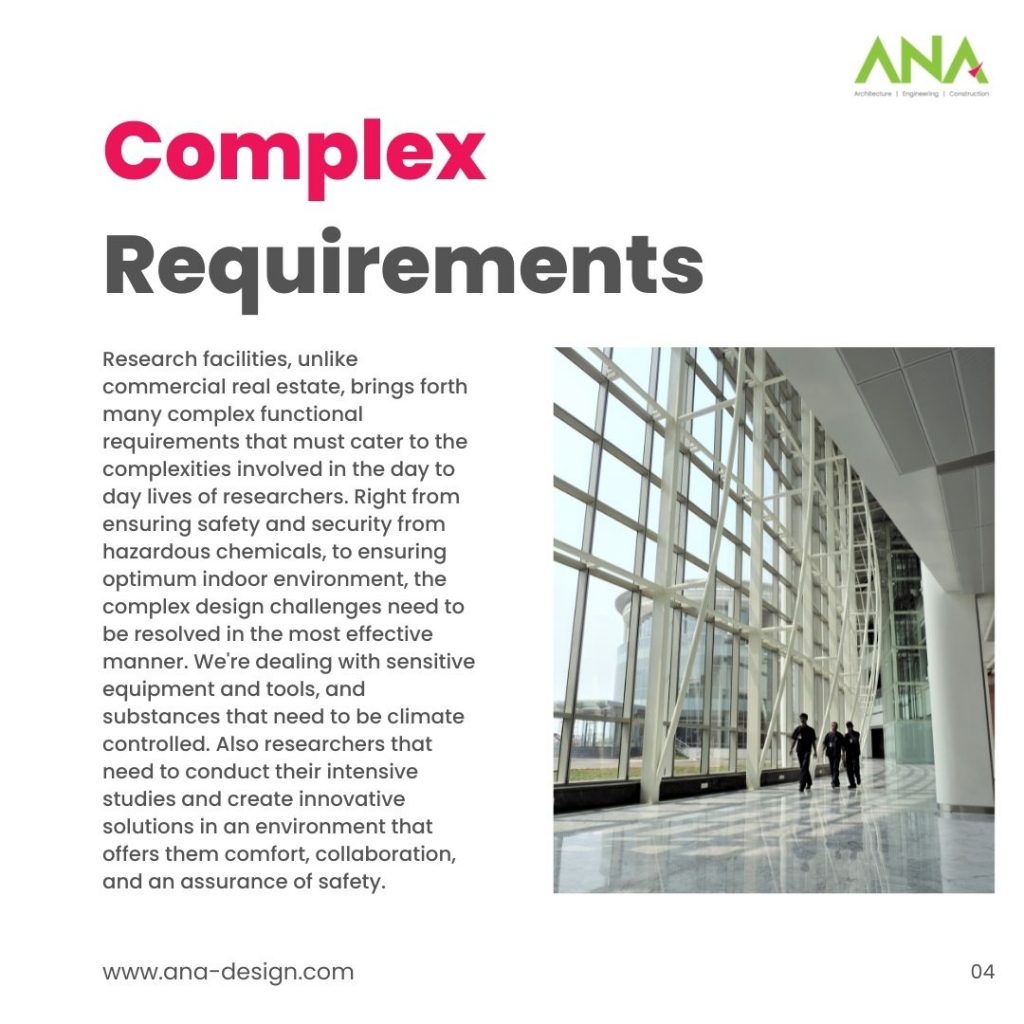
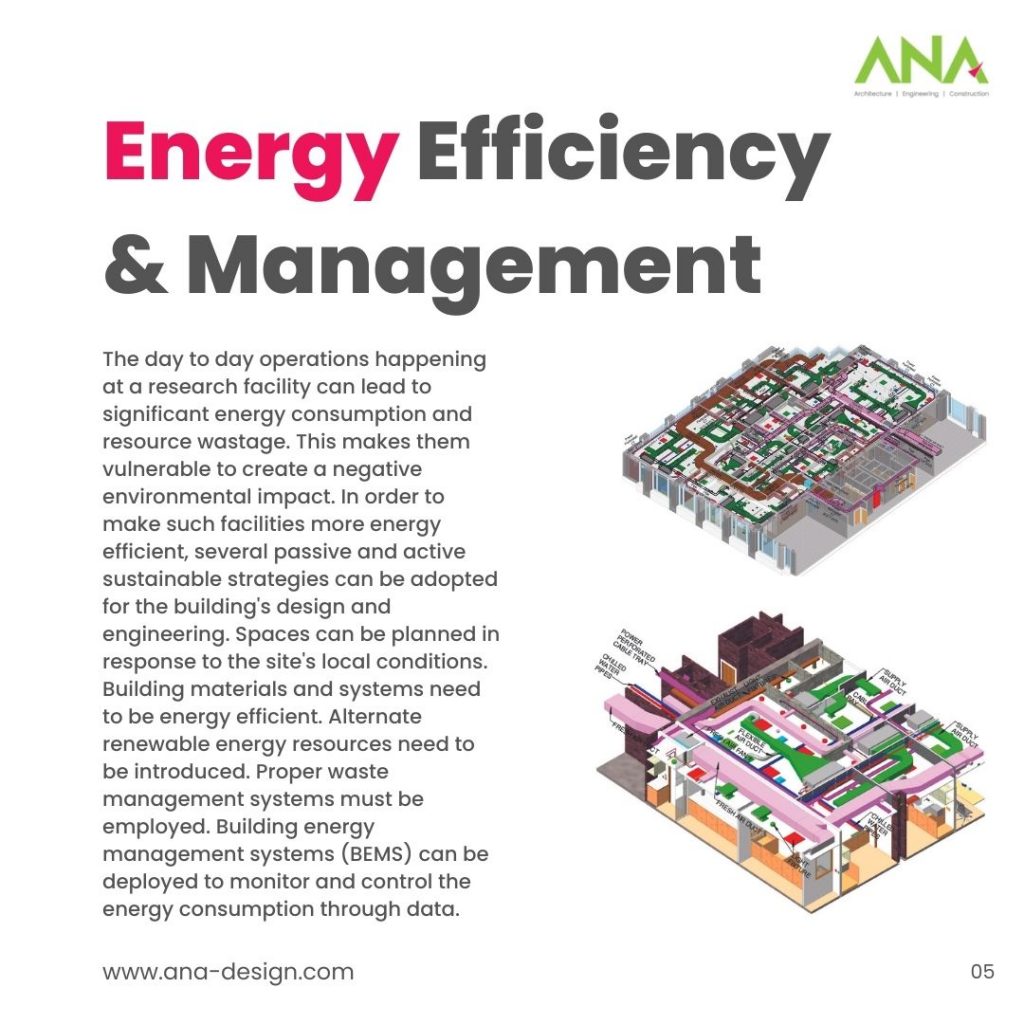

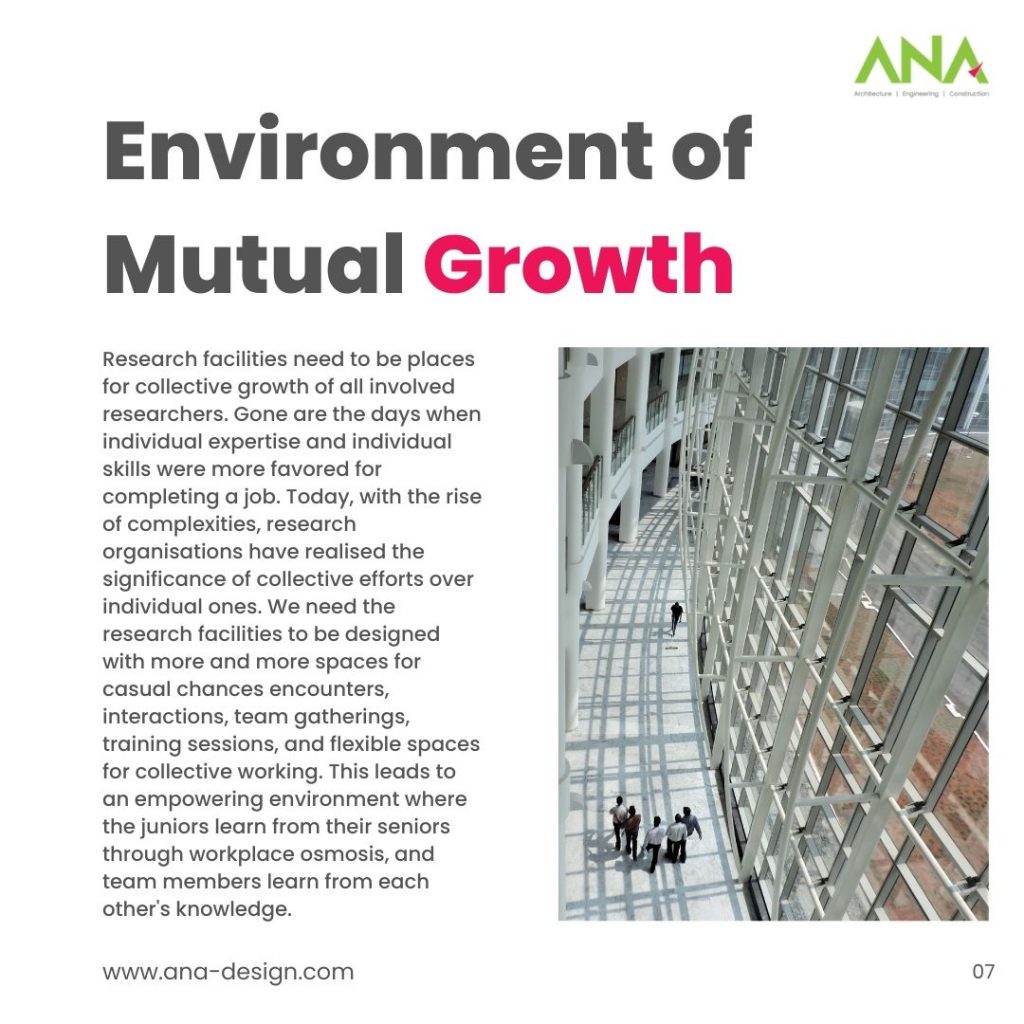
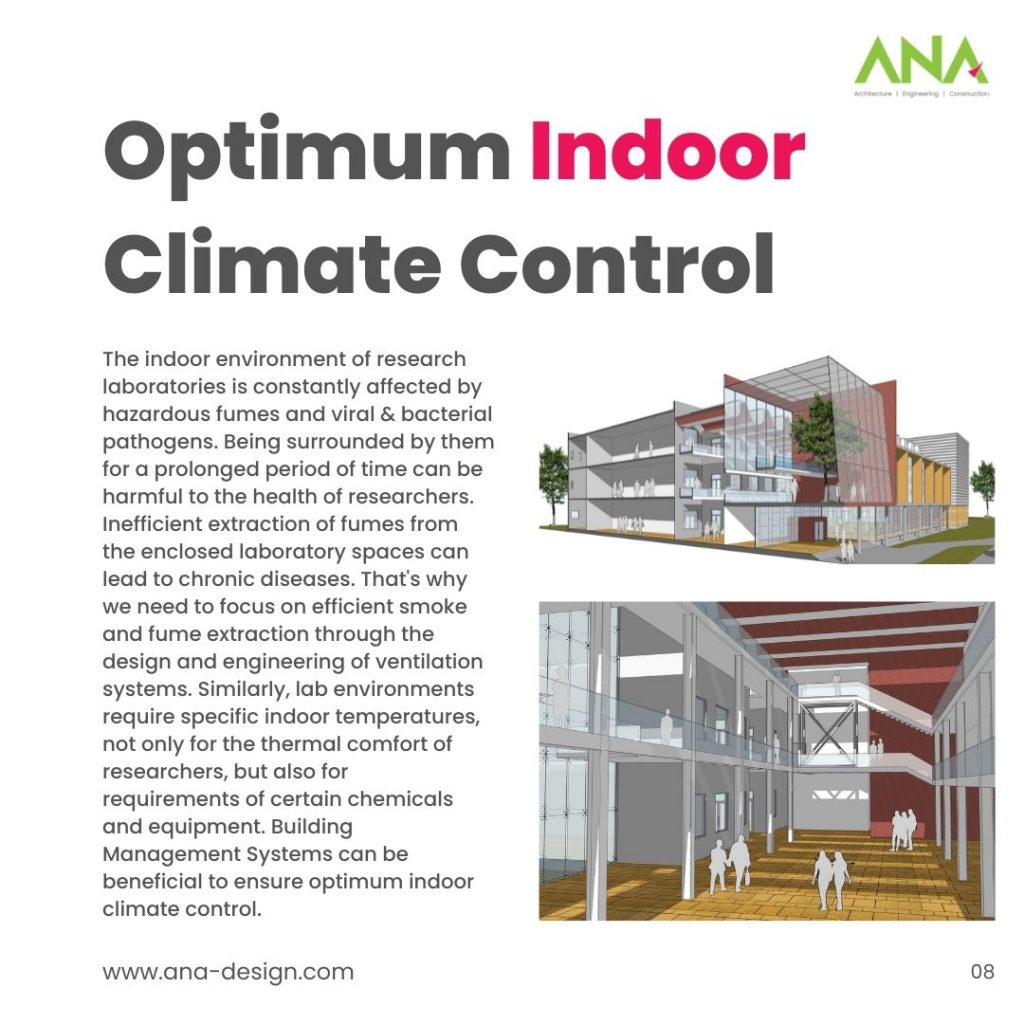
I want to modify my lab in order to create a fantastic research facility for my company. The way you described optimum floor plans with designated areas for storage, workplaces, services, meetings, informal conversations, and training sessions is fantastic. I’ll seek out experts to assist me in designing the layout of my laboratory.
Request a quote for the design of an engineering research center for the university. Thanks