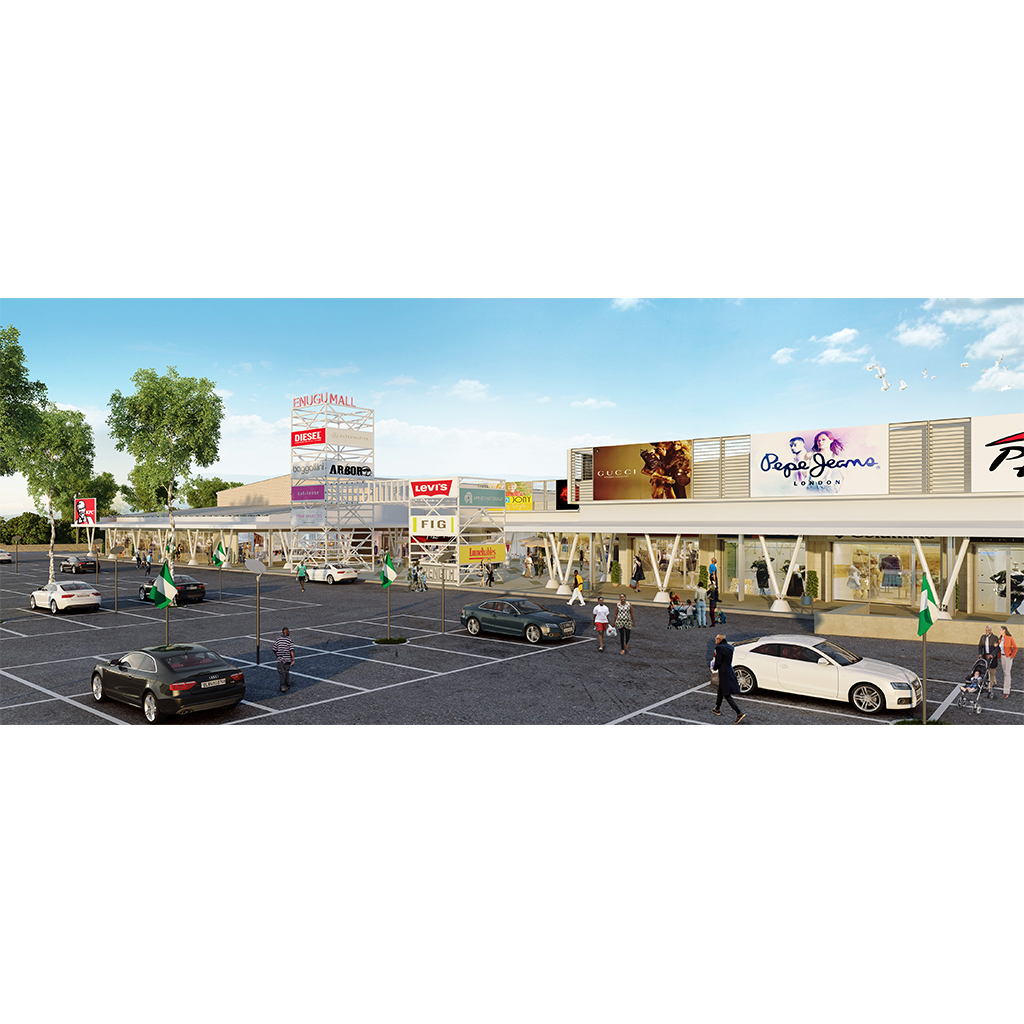Sometimes its hidden in plain sight…. the inability to grasp the meaning of events unfolding… seemingly un related ideas/events/trends that force us to think and then re-think.
As an Architect, I look at each project from the standpoint of its longevity and ease of being maintained in a good condition way beyond the zero-ing of its book value. And the provision of traffic and infrastructure is a key driver. We serve the in Indian as well as West African market, and both have seen an explosion of the “personal transport” in the last two decades. Traffic jams are a way of life in our big cities, and , though unhappy about it, spending a couple of hours (or more) everyday in commute, is a resigned acceptance. As are, the ubiquitous “parking norms” defining X number of parking slots for each “dwelling unit”!!
I have often started “Ubering”… both in my hometown, and of course, the places I visit for business.
I have also read ( sometimes with mild amusement) the difficulties being experienced by traditional automobile manufactures, and, the inevitable trend of the “electric vehicle”.
While designing the master plan for a social housing recently, in Ilubirin, Lagos, it suddenly occurred to me… that the land we were about to commit to “car parking” based on the statutory guidelines of the “City Master Plan” may well have a lifespan of 10 years or less. As this bustling metropolis embraces technology, and as private ownership of cars diminishes, within the active lifespan of the buyers, how will they react to the “car parking slot” they purchased on mortgage? How is the “community” to reclaim the ‘car park” and make it a usable urban social space? What would be the nature of “ownership” of the unused lot? Will we see neighbours wanting to pitch tents, or put storage pods in “their” lot?
With these thoughts in discussion at ANA, are now looking as building in a redundancy of these spaces. There is now and active discussion at ANA, about the design of the surface plan, such that “demise” of the car park, extends the “park”… one lot at at time. We are looking at plantation schemes of urban forestry, as well as fruit bearing trees, that can create “micro-landscapes” in lots of 2.4MX 5.5m ( a typical car park size).
Another idea in development, is the “pre-design” of basement parking lots, to be later converted to small offices. Hence light wells, landscaped voids and lines of sight are now being built into our design of basements, so the change of their use for human work and occupation will be an easier transition, and there won’t be subterranean ghost vaults to be avoided by the residents above.
I’m hopeful of seeing thriving places of work in residential basements in the next ten years….. maybe, I’ll take and E-Uber to go visit!!! (www.ana-design.com)


Efforts to improve the overall parking experience also extend to the realm of accessibility. Designing parking spaces that cater to individuals with disabilities ensures inclusivity and compliance with regulations. Accessible parking spots, ramps, and designated areas for people with disabilities contribute to creating a more equitable and accommodating urban environment.