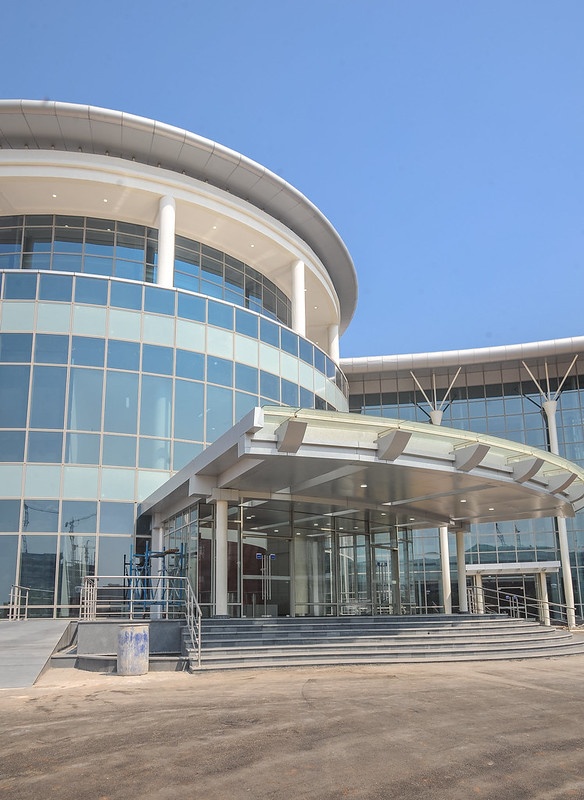In this day and age of continuous innovation, a workplace needs to be as advanced in its offerings as the work carried out inside it. An architect’s intent is to always exceed expectations and provide innovative designs to best use the space provided to them and fulfill the vision of the client. Having said that, every organization wants a workspace that brings out maximum productivity from its employees but with changing times companies have started putting equal emphasis on the social environment surrounding them. An employer’s main area of focus has always been their work whereas modern engineers and architects have moved on from traditional workplace design to more technology-driven work and smart design solutions.
For a research and development facility, it is important for the building to be designed in a way that it cannot only incorporate all the advanced technology needed for research but also any emerging future technological or research trends. Apart from the functional benefits, it should also allow scientists and researchers in the building to have ample space that provides free movement and common meeting places. The idea behind designing a workplace that caters to the socializing needs of the employees is to encourage people to work collaboratively for the overall benefit of the organization. The facility should also offer safe disposal of any harmful chemicals being used for research to safeguard the environment from their harmful effect. When we came on board to design the Reliance Technology Group’s 500,000 sq. feet facility, we knew that apart from executing all 48 super specialty labs up to global standards we will also have to incorporate energy-efficient design.
The prismatic glass entrance and atrium is one such design. It is aesthetically pleasing to the eye and also helpful in curtailing solar heatwaves and noise pollution from the surrounding areas. The atrium also acts as space for scientists and researchers to socialize and share ideas, hopefully, leading to future collaborations and inventions. Apart from the design attributes and its benefits, engineers also have moved to smart and technologically advanced solutions for energy consumption and ease of usage. One such smart solution is the Internet of Things (IoT) which acts as a central control system for smart buildings where all devices are connected to a smart engine, running and controlling all other devices connected to it. IoT helps in saving energy and effort along with maximizing employee output by utilizing the information it receives from all the devices connected to it and making sure they are functioning optimally without the usage of additional energy. Apart from the stated objective of energy efficiency, at ANA, we also believe that the implementation of this technology allows the users to feel more comfortable, connected, and in control of their work environment.
Another integral design measure of the RTG facility that helps in saving energy and provides a high degree of thermal protection is the usage of in-built Expanded Polystyrene (EPS) foam. Due to its closed-cell structure EPS has a very low thermal conductivity that leads to the optimized performance of the air conditioning system in the facility. Inculcating such energy-efficient yet simple solutions in the design are beneficial in the long run with minimum maintenance cost required for upkeep. The EP based form of work is embedded as a sacrificial shuttering in the slab. It brings down the usage of steel and concrete, speeds up the worksite, and adds huge thermal insulation to the building.
When designing and executing for Research facilities it is always important to keep in mind the minute details that could impact the form and functioning of the overall structure. Intelligent control systems like IoT, when combined with the usage of other energy-efficient architectural solutions, are a perfect solution for saving energy and pinpointing faulty equipment that can lead to problems in the future. By combining new-age technology with smart design, the team at ANA Design was successful in developing a world-class research facility for Reliance Technology Group helping them push the boundaries of science and discovery.
ANA Design is an architectural design firm that built Reliance Technology Group’s 500,000 sq.ft research facility in Mumbai. The aim was to design innovative structures and make best use of the available spaces. Use of smart solutions like the internet of things by the architectural design office act as a central control system along with other energy-efficient systems that help in optimizing performance at low cost. While designing Research facilities it is always crucial to keep in mind the little details that could impact the form and functioning of the overall structure.









