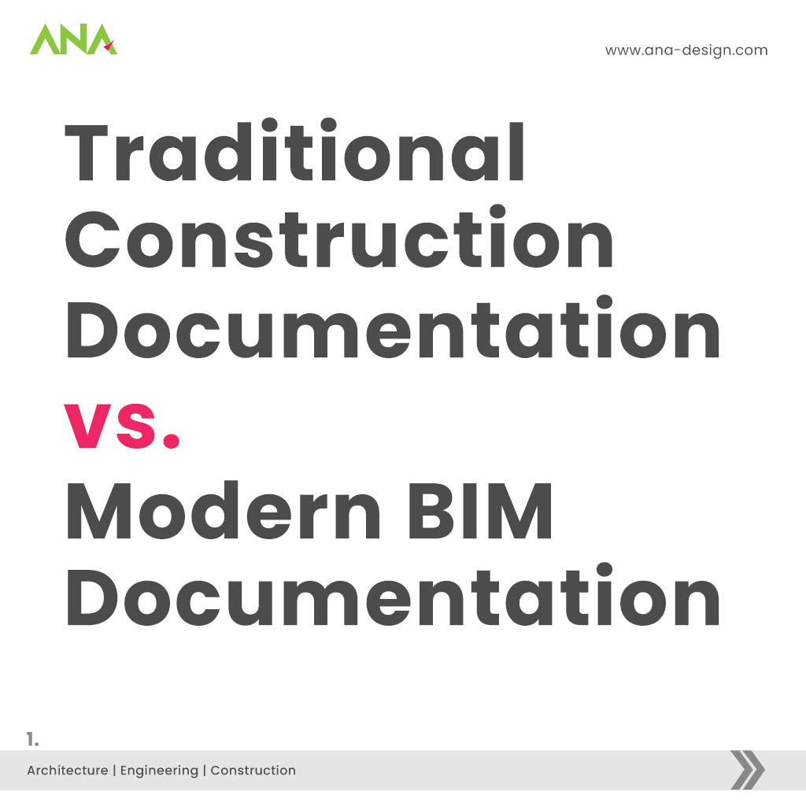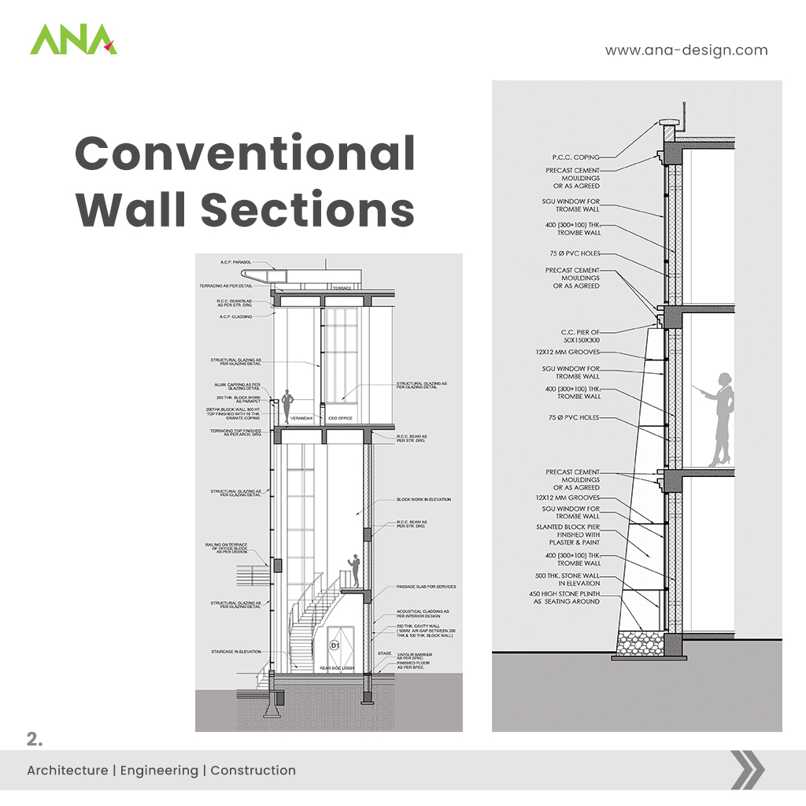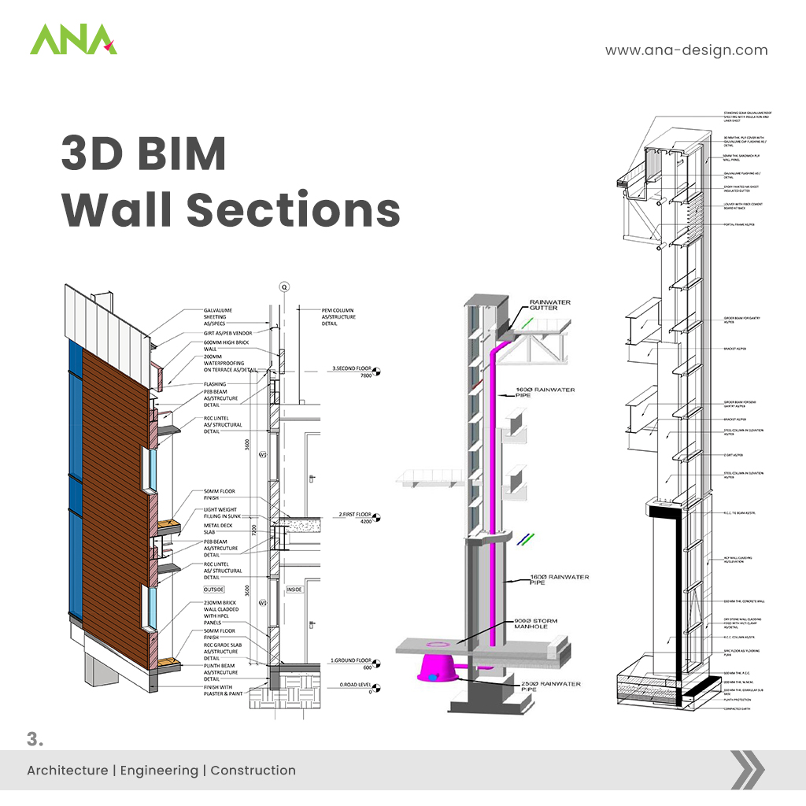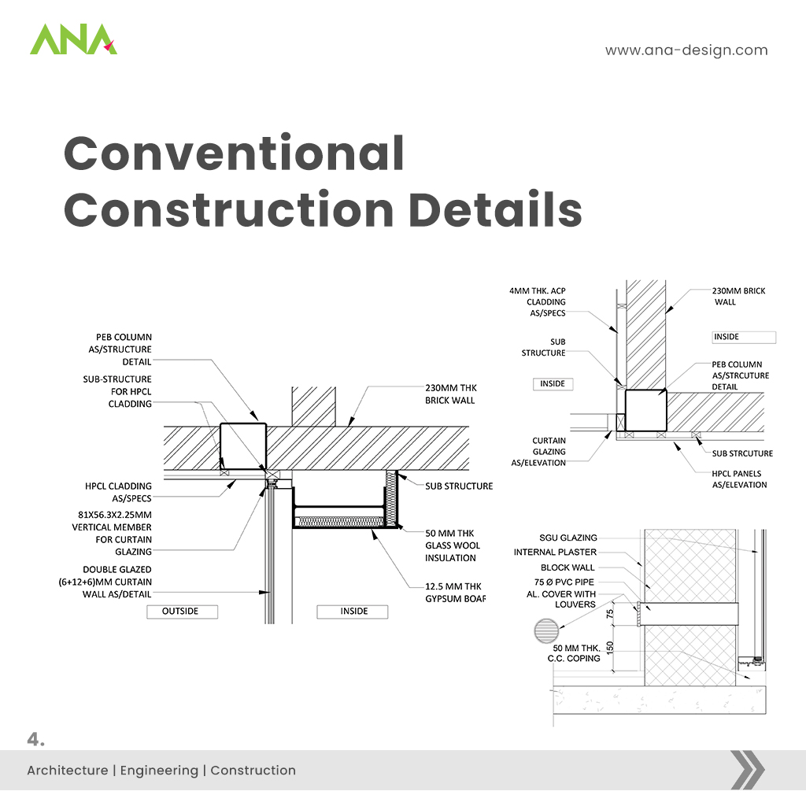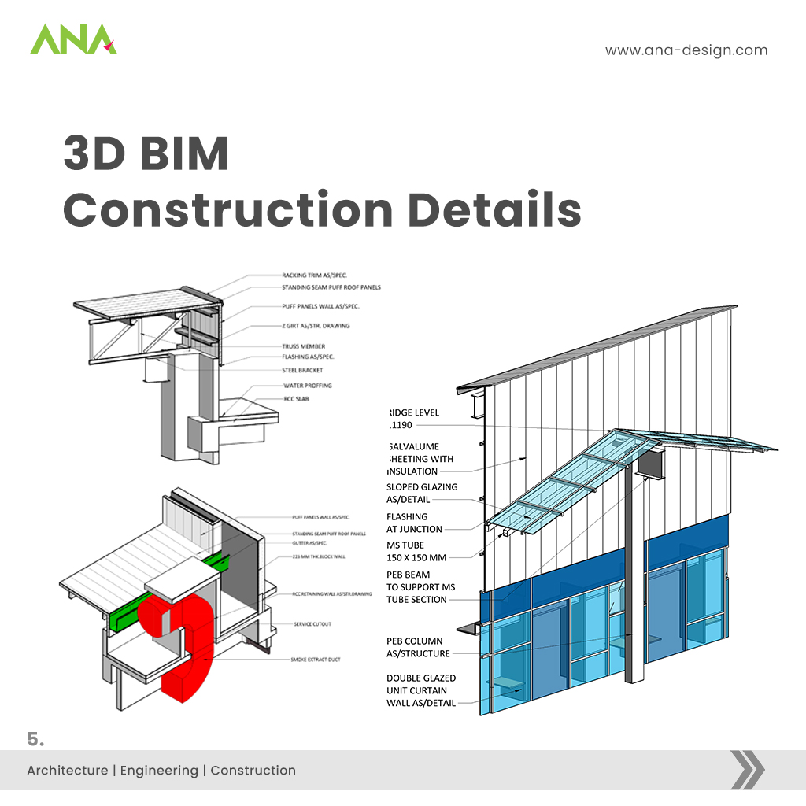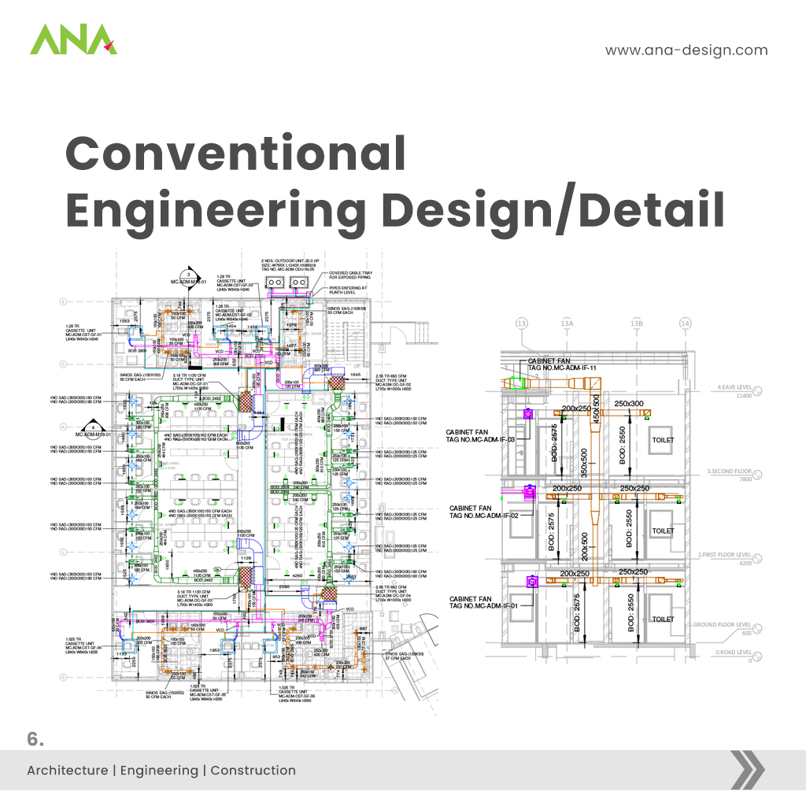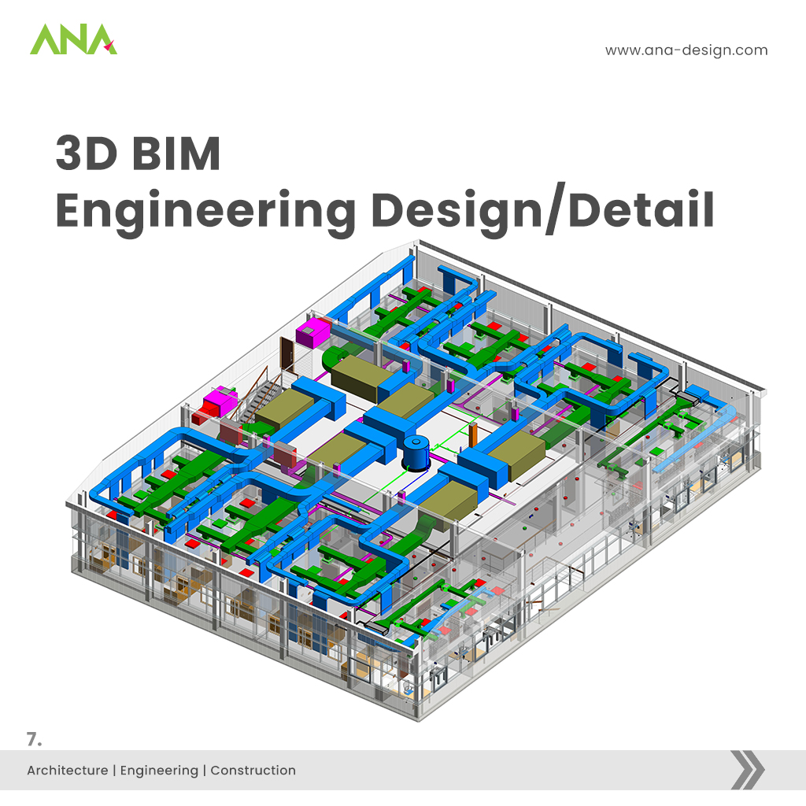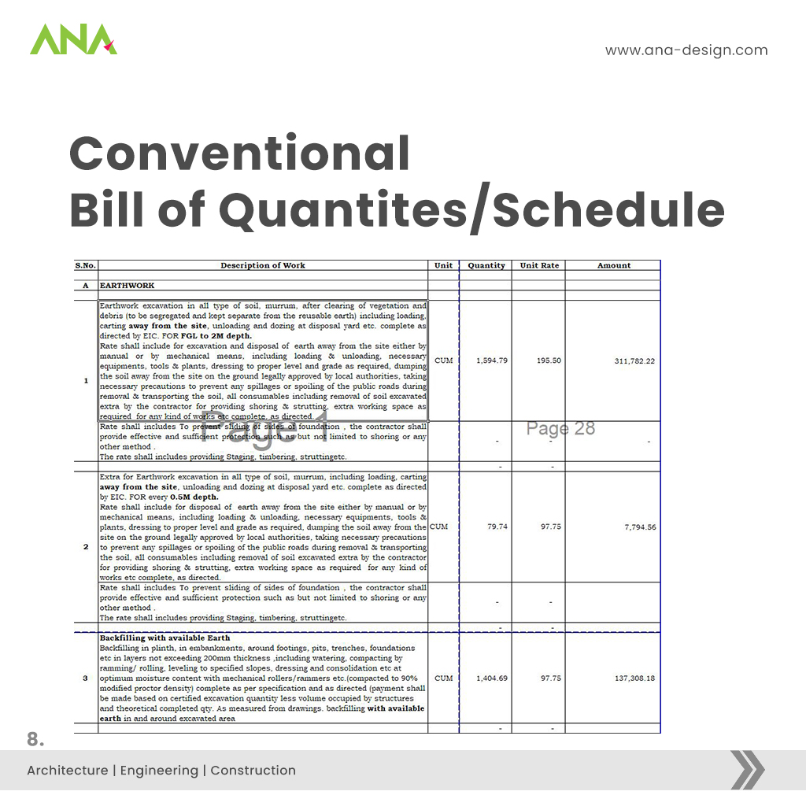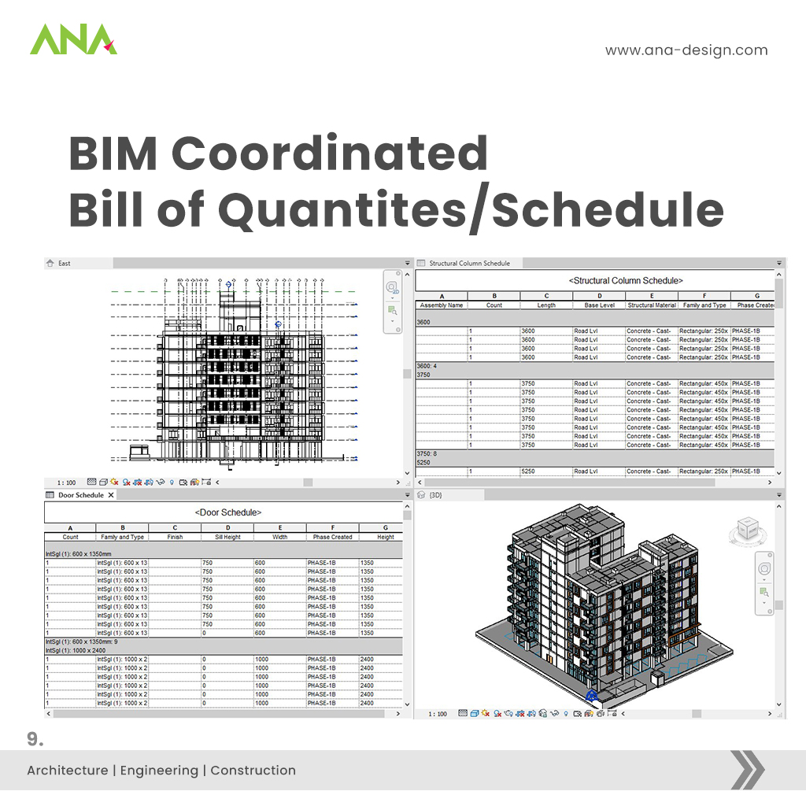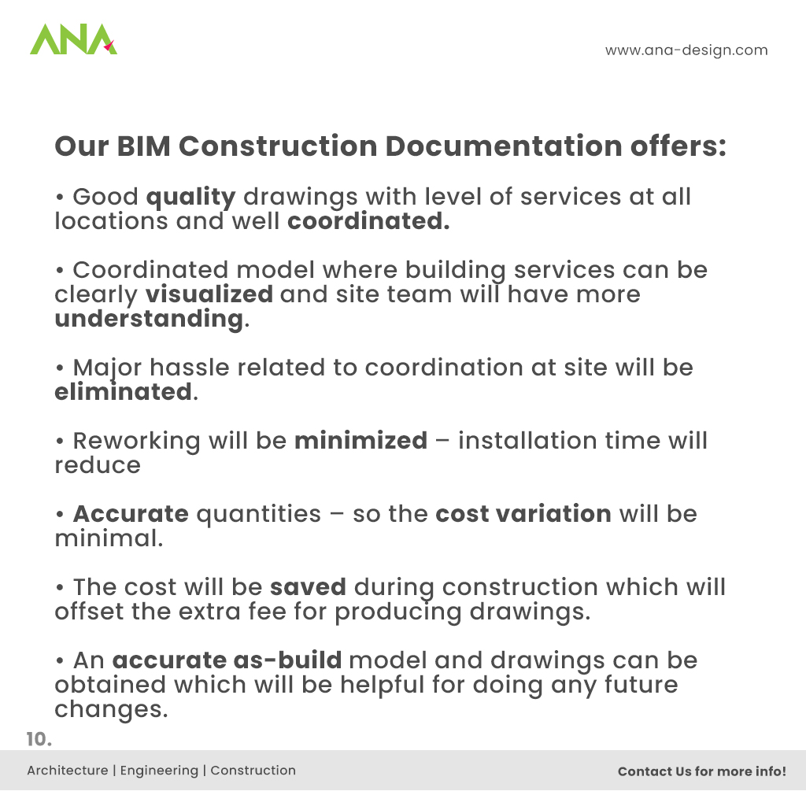Our standard practice is to develop drawing in BIM so that MEP services will be properly coordinated with architecture, structure and interior. So the achievable heights will be clear and the adjustment in height can be done before the construction is started – This is almost impossible in CAD. Advantages of BIM over CAD :
• Good quality drawings with level of services at all locations and well coordinated.
• Coordinated model where building services can be clearly visualized and site team will have more understanding.
• Major hassle related to coordination at site will be eliminated.
• Reworking will be minimized – installation time will reduce
• Accurate quantities – so the cost variation will be minimal.
• The cost will be saved during construction which will offset the extra fee for producing drawings in Revit.
• An accurate as-build model and drawings can be obtained which will be helpful for doing any future changes.

