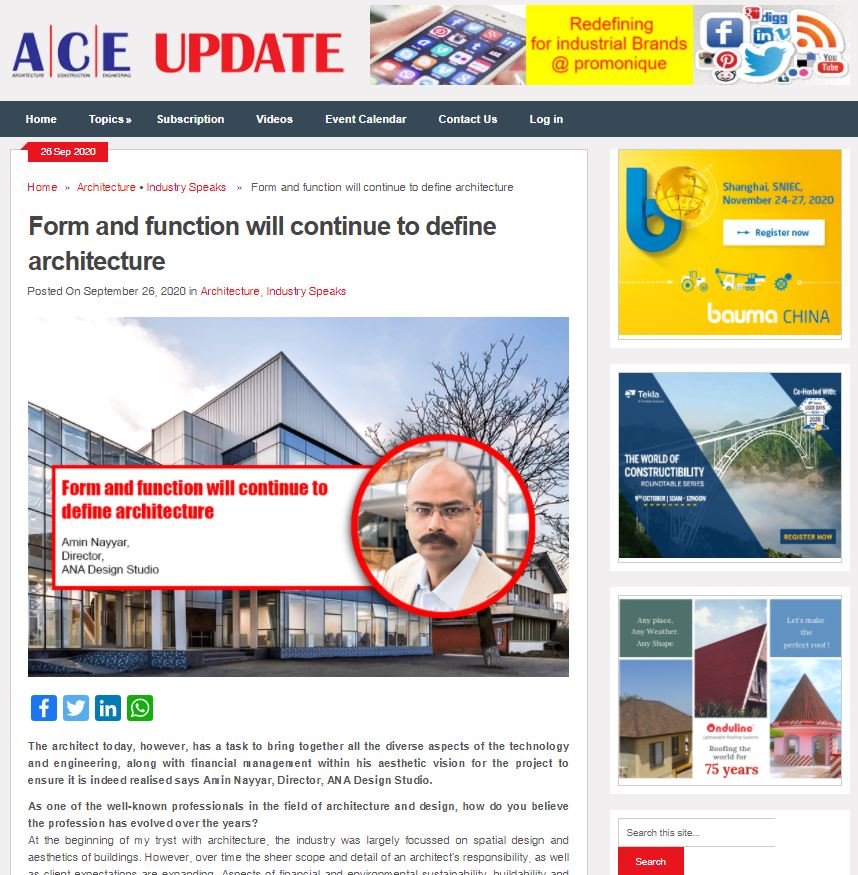Perspective on architecture, engineering and construction by ANA Design Studio’s Director, Mohd Amin Nayyar featured on ACE UPDATE ! Click on the link below to read the full article!
The architect today, however, has a task to bring together all the diverse aspects of the technology and engineering, along with financial management within his aesthetic vision for the project to ensure it is indeed realized says Amin Nayyar, Director, ANA Design Studio.
As one of the well-known professionals in the field of architecture and design, how do you believe the profession has evolved over the years?
At the beginning of my tryst with architecture, the industry was largely focussed on spatial design and aesthetics of buildings. However, over time the sheer scope and detail of an architect’s responsibility, as well as client expectations are expanding. Aspects of financial and environmental sustainability, buildability and industrial processes of construction, wellness, automation and building services are now a matter of norm, rather than choice. Similarly during most of the last century, the architecture office used to be the primary pivot for moving projects forward. A good structure design consultant and separate mechanical and electrical consultants used to support the project process.
However, collaboration in large teams of professionals, often led by a project management team, is the norm. The architect today, either needs to excel at financial and process management or cede the space to a professional manager for control and delivery of the project. In either scenario, the skill, knowledge and exposure of the architect and his team, beyond the realm of spatial planning, are critical to project outcome. I do not think, that any successful contemporary architect, would be where he is, only on the strength of aesthetic skills and spatial planning.
In the world of contemporary design and construction, if an architect cannot bring together all the diverse aspects of the technology and engineering, along with financial management within his aesthetic vision for the project, it simply doesn’t get built. Equally, the very tools of design delivery have changed. ‘Drafting’ is no longer even a term in the industry. We now make intelligent, data rich models, where different stakeholders and contributors, even though they may be sitting in diverse geographies and time zones, so, if I was to name the top factors of evolution, they would be integration into larger teams, and integration of technology at all levels of the building process.
Do you feel architecture is a discourse much beyond form and function alone?
‘Form and Function’ probably do, and will continue to define architecture now more than ever: Form follows Function is even more true. The contexts, however, have changed, evolved and metamorphosed into a dynamic and complex organism, with a million moving parts.
The concept of functionality itself has undergone change take work spaces for example the modern user, is no longer content with a big flat floor filled with desks. If the building is not designed for wellness and human interactions, in a sustainable manner, it is no longer considered ‘functional’. If retail spaces don’t merge with the fabric of urban spaces, and even sub-urban retail spaces are not designed for human interactions and experience, they are no longer ‘functional’ and fail. The form of building today, more than ever, is governed by construction technology, climatic factors and building services. The design of building facades, takes into account times of the day and seasons, and, in most cases, communication with its physical neighbourhood. Shapes of buildings should and are being defined by urban language of ‘place making’ and material optimisation.
From the vintage heritage buildings which have witnessed the evolution of generations to the new age buildings, which are some creations in the built environment you adore?
Fatehpur Sikri and Orchha remain all-time favourites. I enjoy a lot of contextual small buildings being built in Singapore and Western European countries. I believe both places have managed to find an excellent balance between social inclusion, financial sustainability and urban heritage.
Do you feel there is a lot to learn especially from the heritage buildings, more so, because they have redefined their robustness, utility whilst maintaining their aesthetics in the current timeline?
I believe heritage buildings offer us two broad lessons. First their language was crafted by local material availability, and therefore, sustainability. Second, almost all the standing examples used, were at that point in time, what could be termed as ‘cutting edge technology’. They didn’t shy away from great height, immense spans or intricate detailing and craftsmanship. Keeping the same philosophy in our contemporary buildings, we can, perhaps, see a stock of great new architecture, with timeless aesthetics one which also utilises modern, cutting edge technology.
What kind of building design do you feel is apt for a country like India which is populus as also climatically diverse?
We will need to seek the answers both from local history, and, modern technology. I believe our codes and practices have accepted poor quality too easily and, unfortunately, over specification and over design have been ‘safe answers’ for a long time. This, coupled with ‘lowest bids’ have taken a large part of the pride and joy of building from the industry. We need to reclaim what is ‘appropriate’, in our economy and at our currency values, and find the best ‘value’ for money. The automobile industry has done it, so has IT. I believe its time for us to seek and achieve a paradigm shift too.

