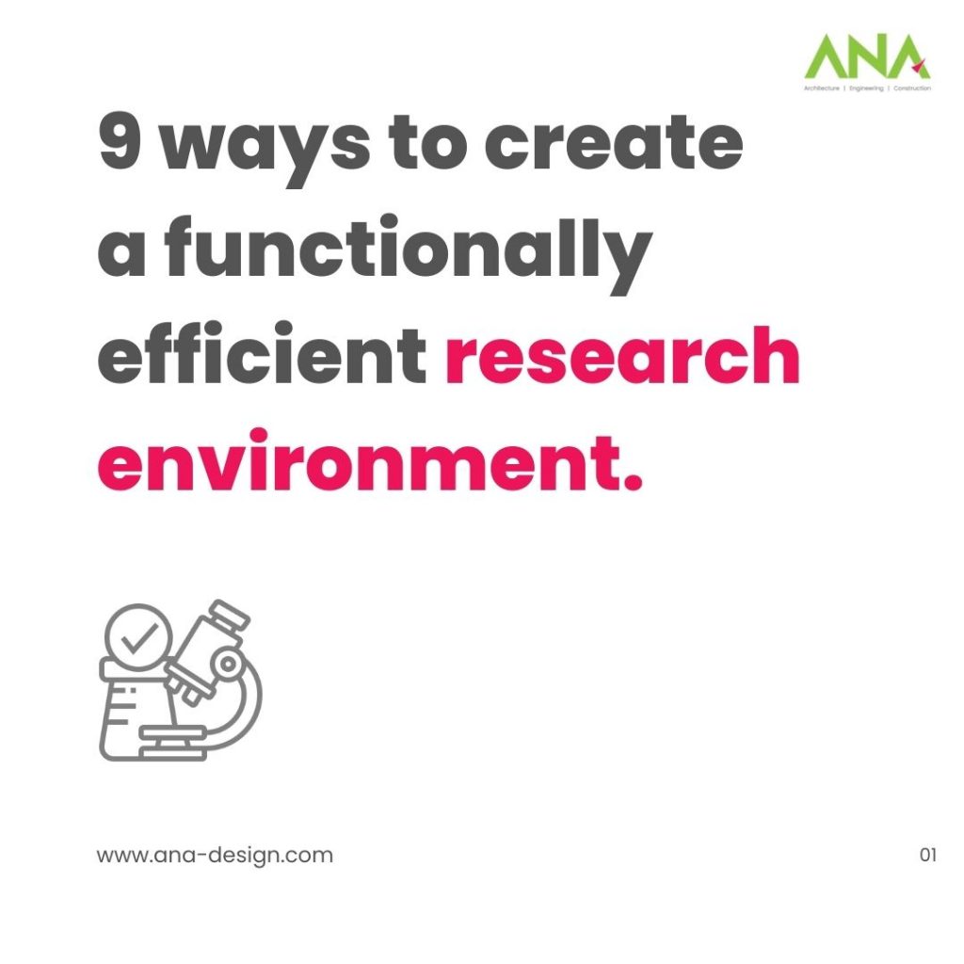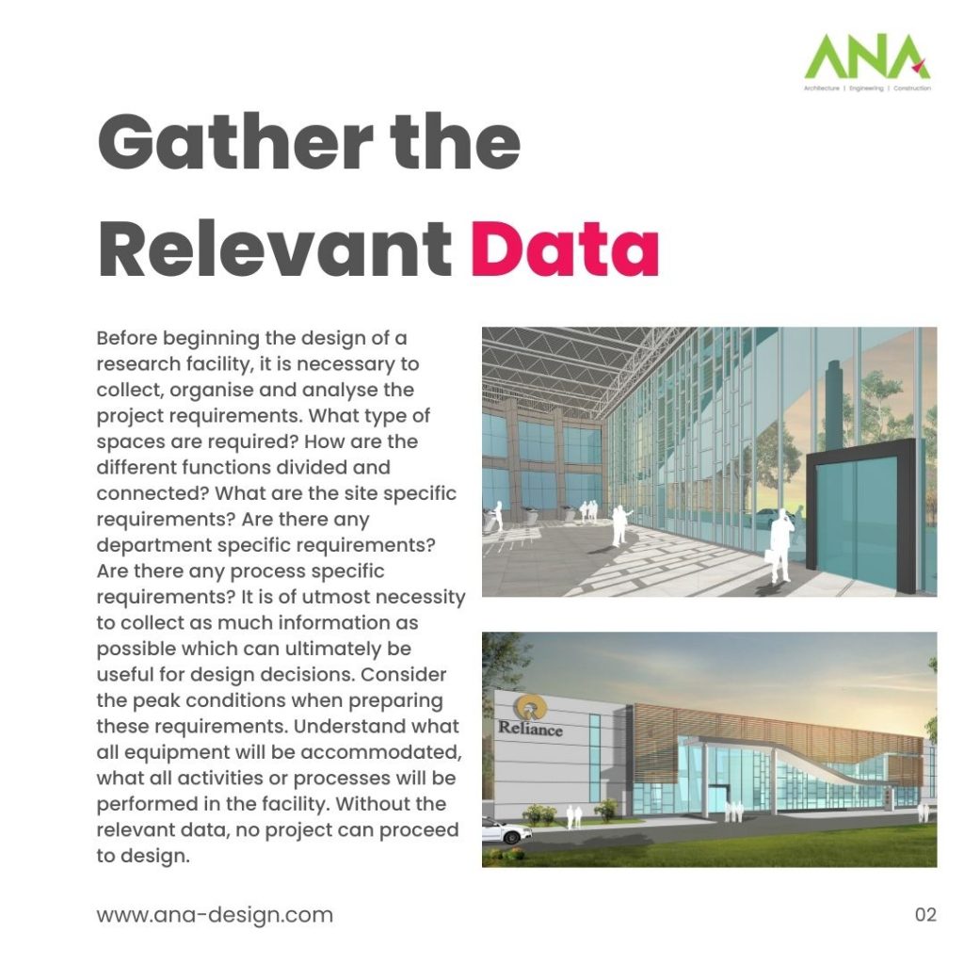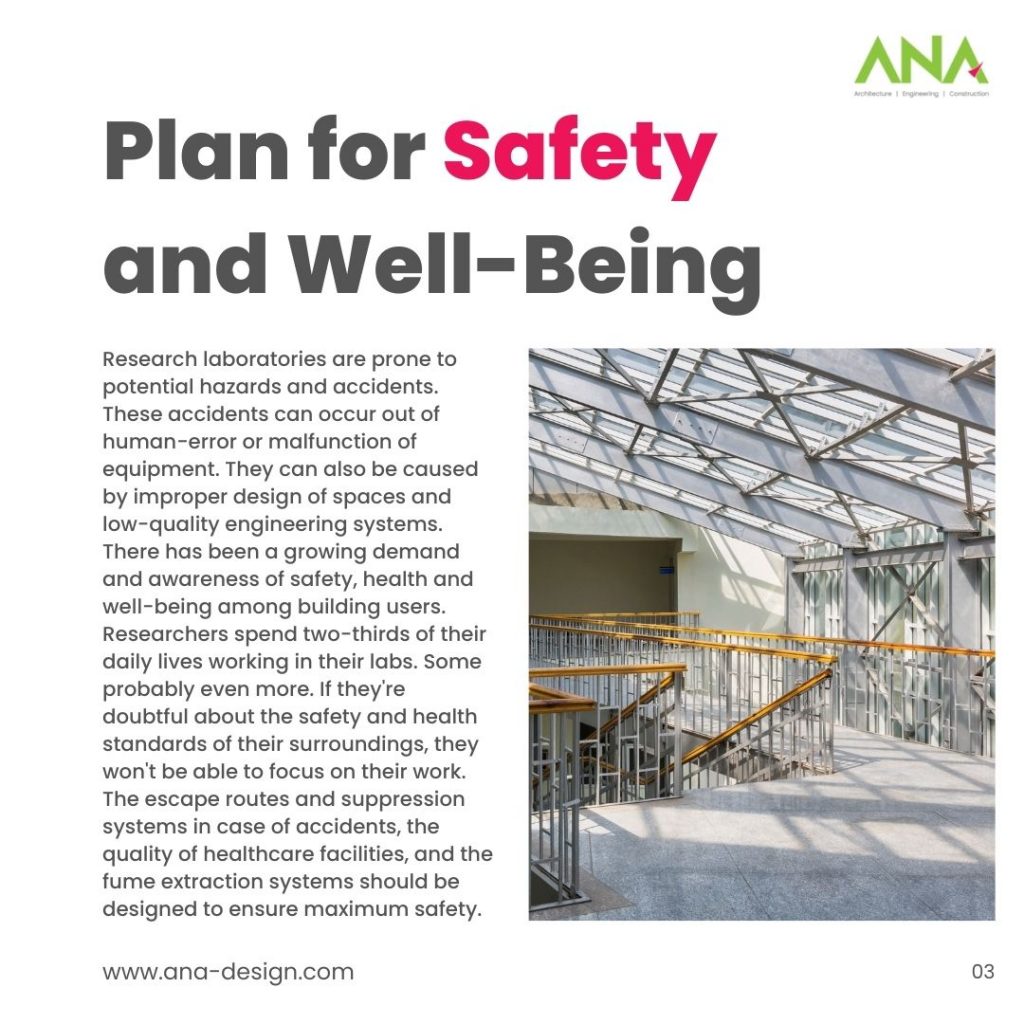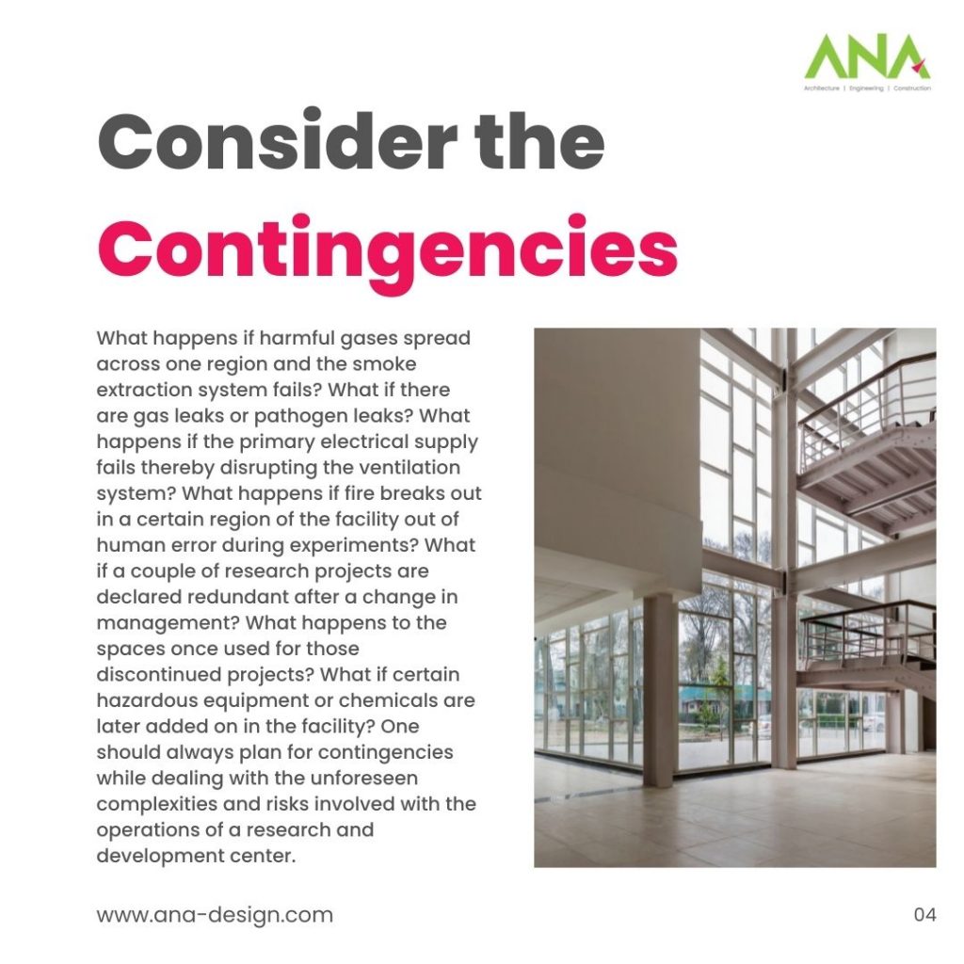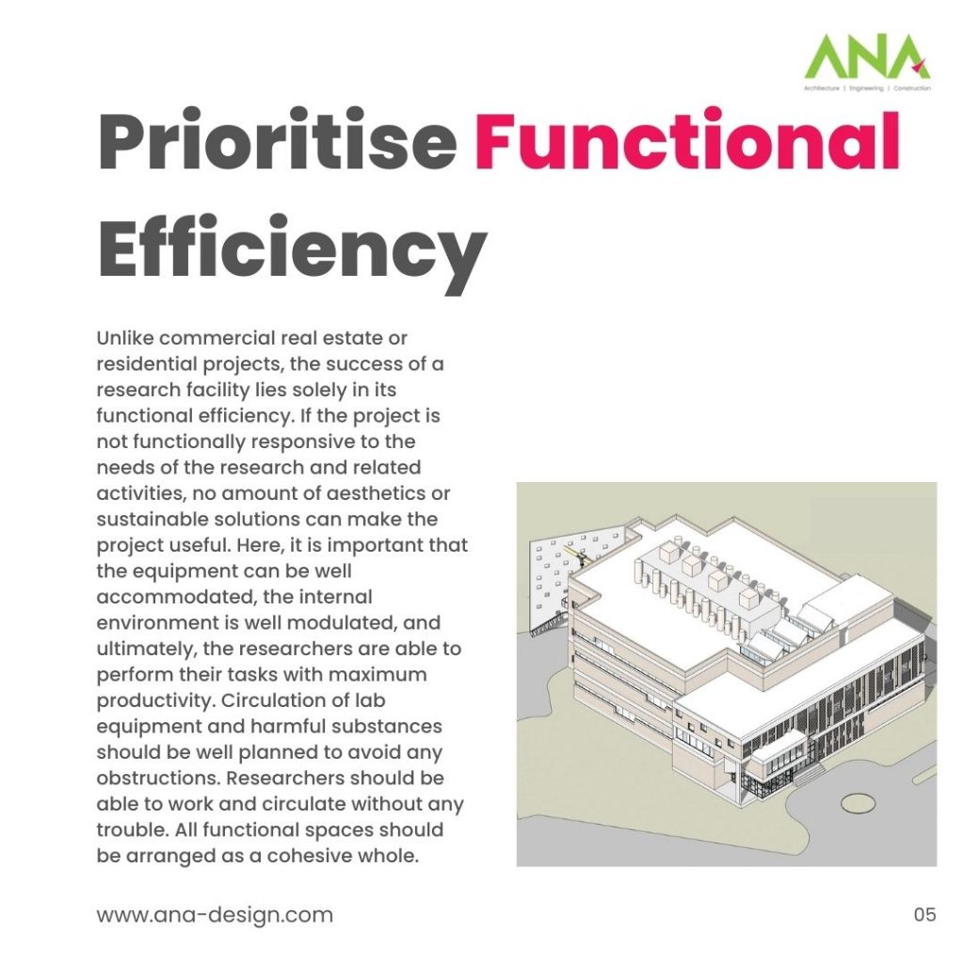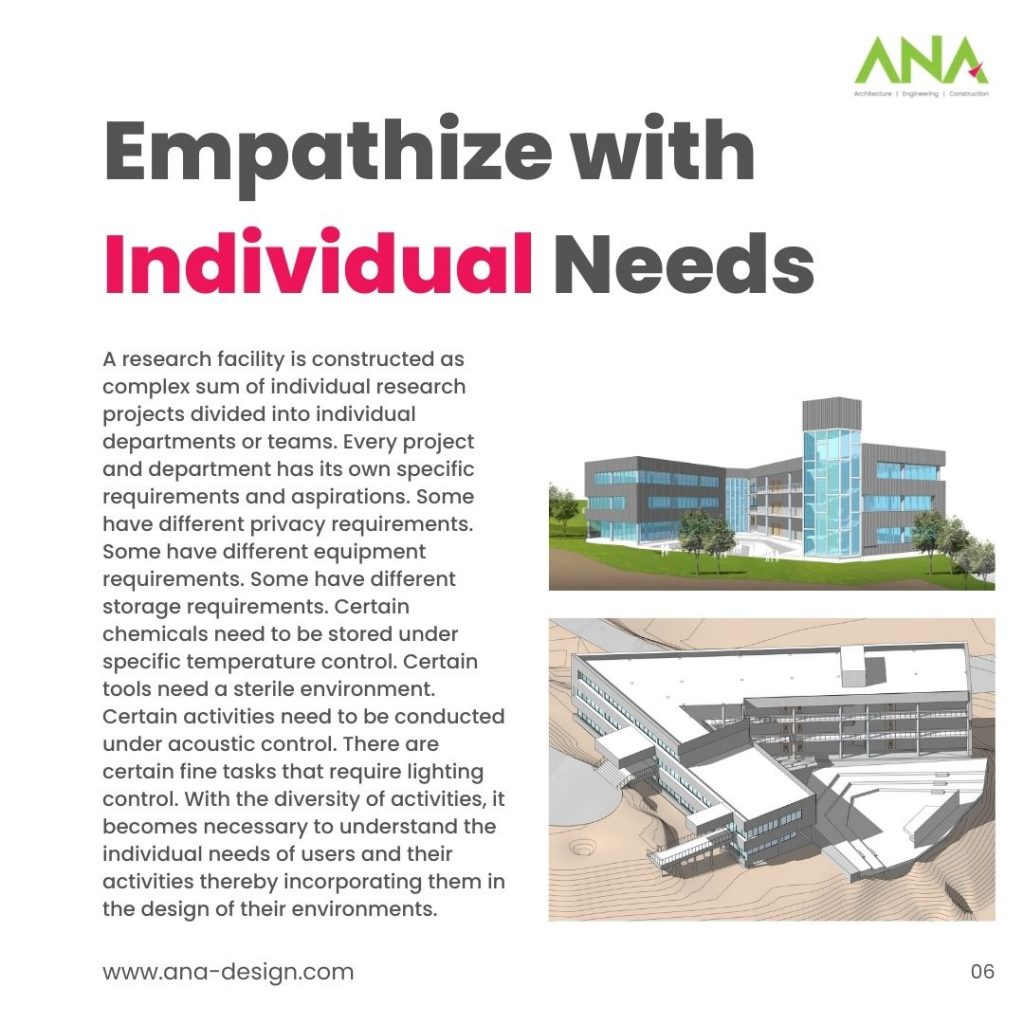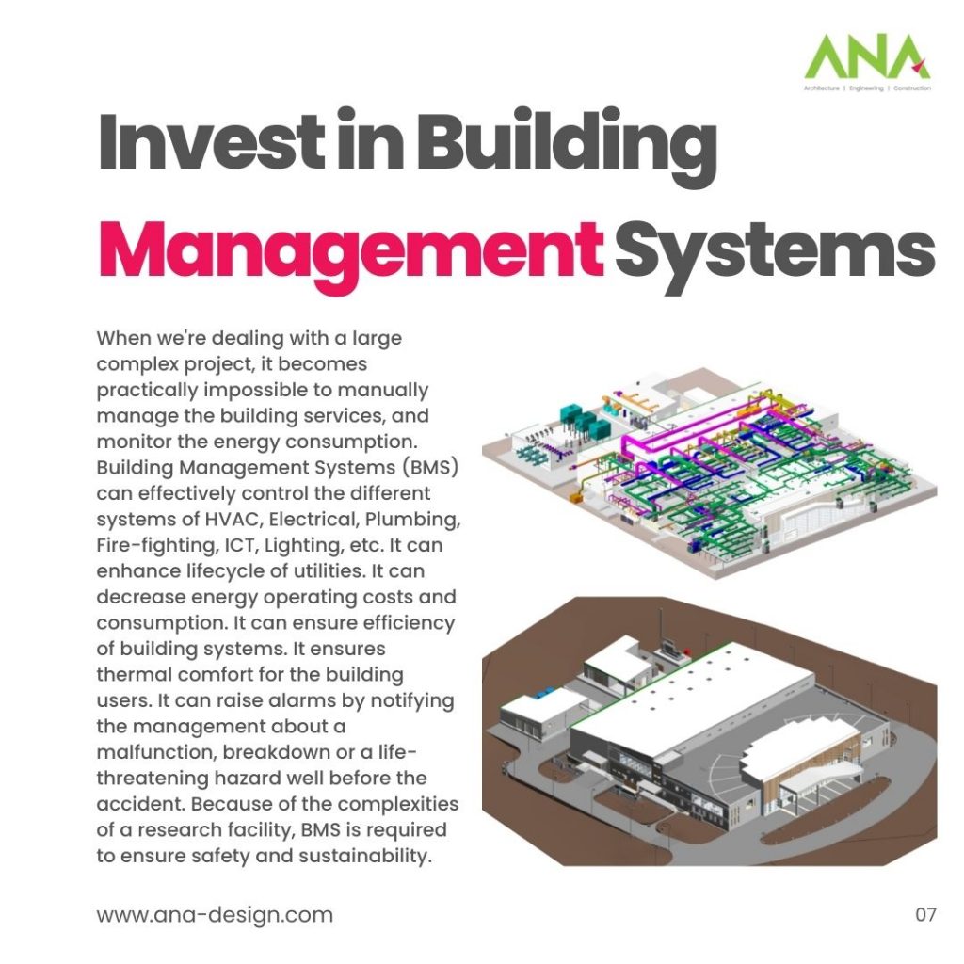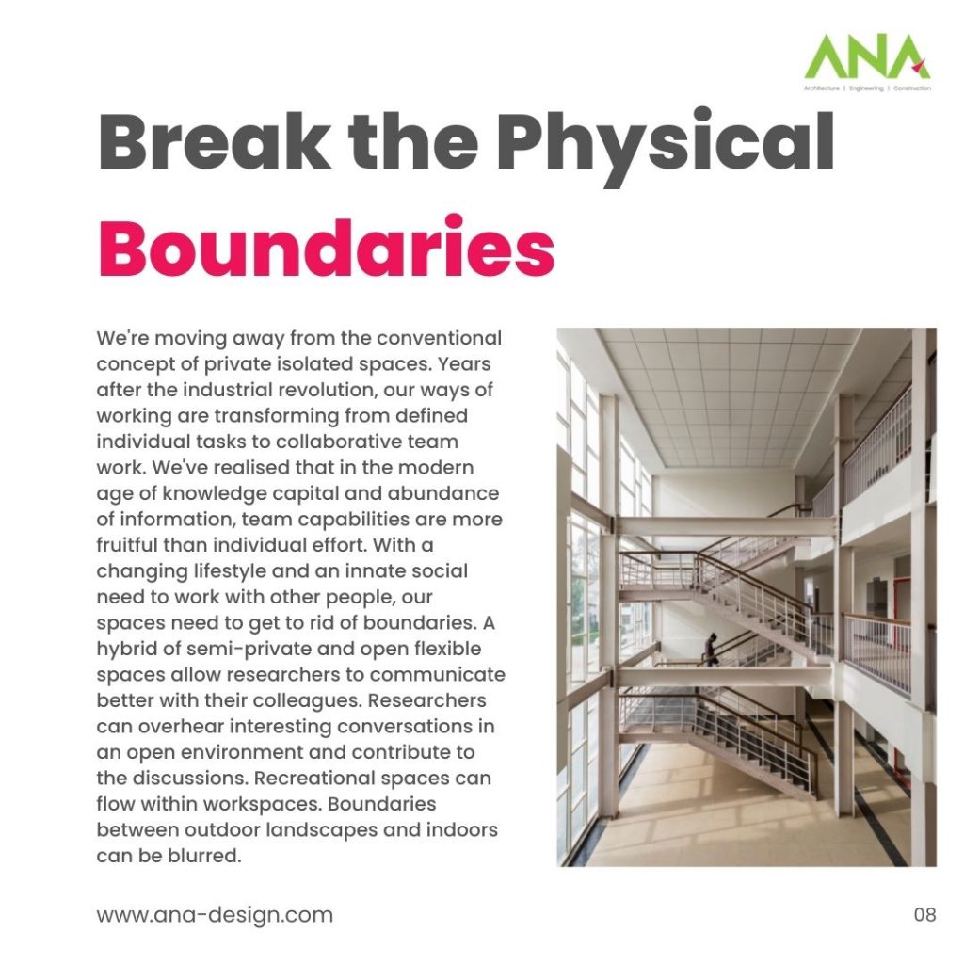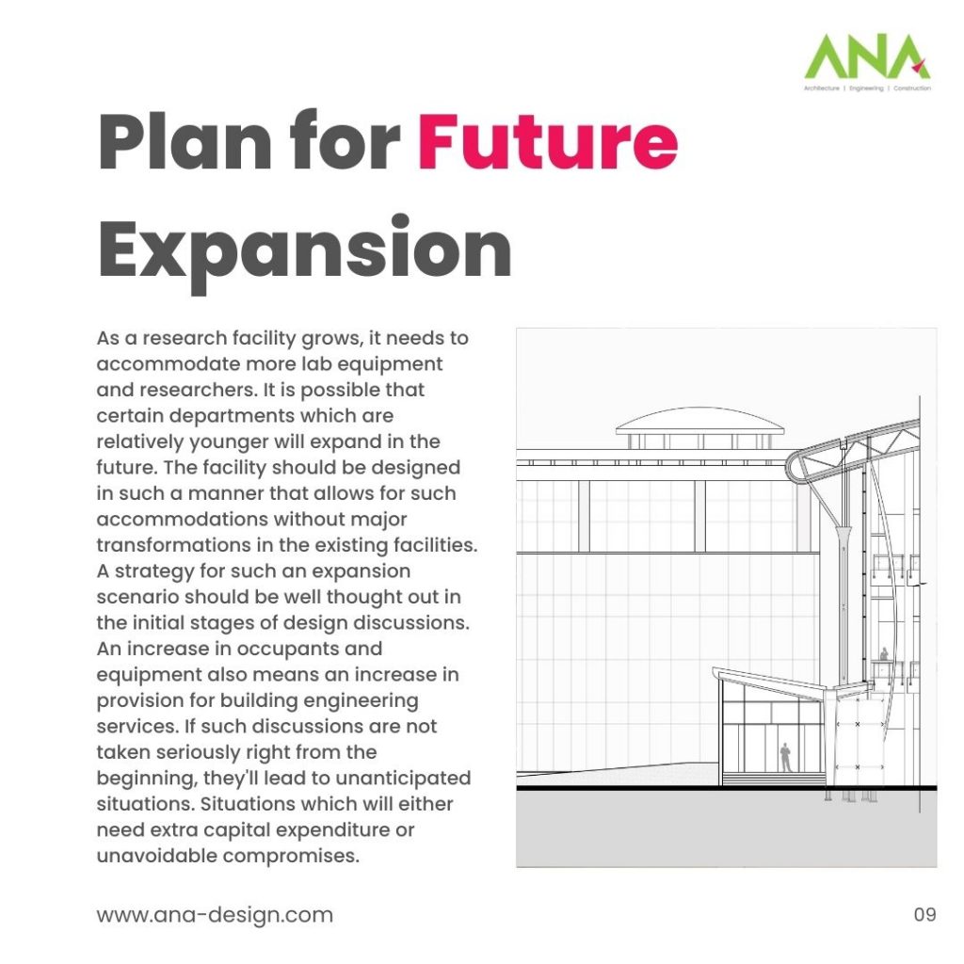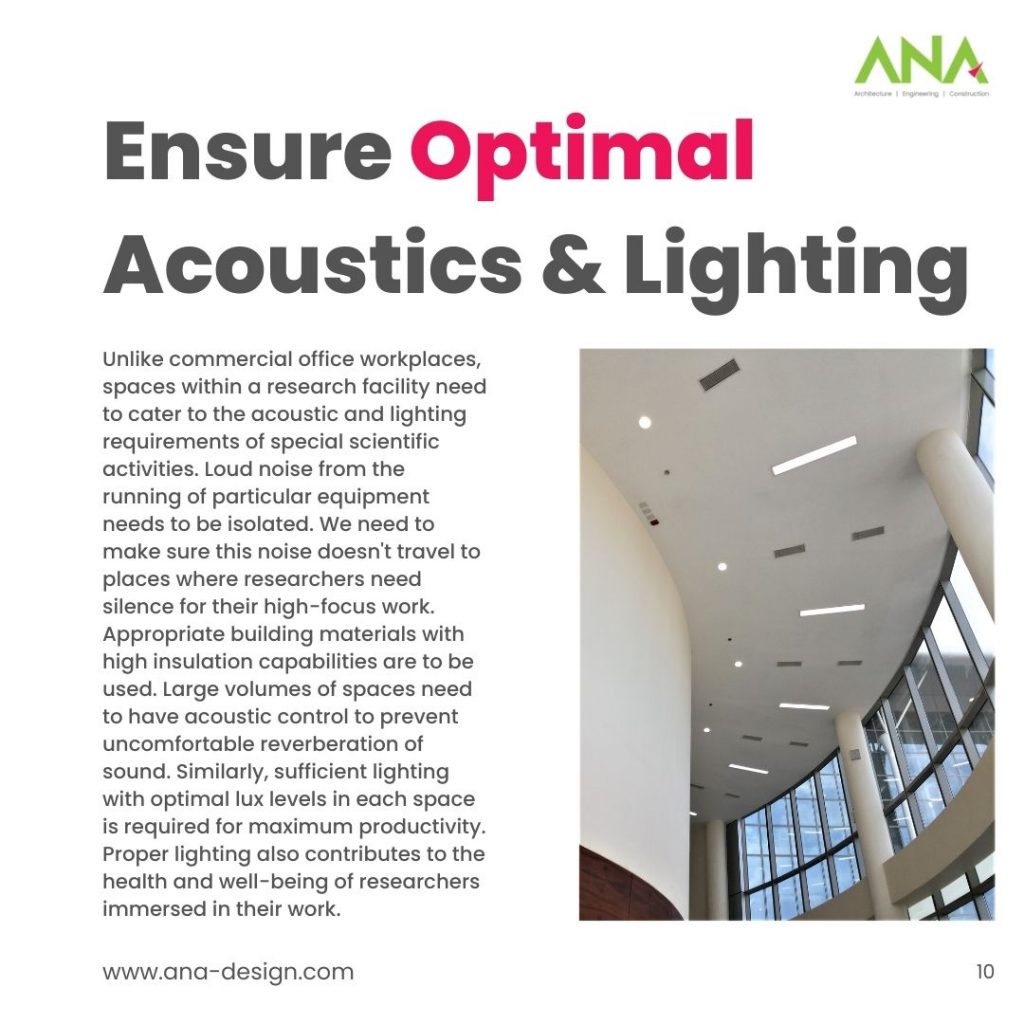Gather the Relevant Data
Before beginning the design of a research facility, it is necessary to collect, organise and analyse the project requirements. What type of spaces are required? How are the different functions divided and connected? What are the site specific requirements? Are there any department specific requirements? Are there any process specific requirements? It is of utmost necessity to collect as much information as possible which can ultimately be useful for design decisions. Consider the peak conditions when preparing these requirements. Understand what all equipment will be accommodated, what all activities or processes will be performed in the facility. Without the relevant data, no project can proceed to design.
Plan for Safety and Well-Being
Research laboratories are prone to potential hazards and accidents. These accidents can occur out of human-error or malfunction of equipment. They can also be caused by improper design of spaces and low-quality engineering systems. There has been a growing demand and awareness of safety, health and well-being among building users. Researchers spend two-thirds of their daily lives working in their labs. Some probably even more. If they’re doubtful about the safety and health standards of their surroundings, they won’t be able to focus on their work. The escape routes and suppression systems in case of accidents, the quality of healthcare facilities, and the fume extraction systems should be designed to ensure maximum safety.
Consider the Contingencies
What happens if harmful gases spread across one region and the smoke extraction system fails? What if there are gas leaks or pathogen leaks? What happens if the primary electrical supply fails thereby disrupting the ventilation system? What happens if fire breaks out in a certain region of the facility out of human error during experiments? What if a couple of research projects are declared redundant after a change in management? What happens to the spaces once used for those discontinued projects? What if certain hazardous equipment or chemicals are later added on in the facility? One should always plan for contingencies while dealing with the unforeseen complexities and risks involved with the operations of a research and development center.
Prioritise Functional Efficiency
Unlike commercial real estate or residential projects, the success of a research facility lies solely in its functional efficiency. If the project is not functionally responsive to the needs of the research and related activities, no amount of aesthetics or sustainable solutions can make the project useful. Here, it is important that the equipment can be well accommodated, the internal environment is well modulated, and ultimately, the researchers are able to perform their tasks with maximum productivity. Circulation of lab equipment and harmful substances should be well planned to avoid any obstructions. Researchers should be able to work and circulate without any trouble. All functional spaces should be arranged as a cohesive whole.
Empathize with Individual Needs
A research facility is constructed as complex sum of individual research projects divided into individual departments or teams. Every project and department has its own specific requirements and aspirations. Some have different privacy requirements. Some have different equipment requirements. Some have different storage requirements. Certain chemicals need to be stored under specific temperature control. Certain tools need a sterile environment. Certain activities need to be conducted under acoustic control. There are certain fine tasks that require lighting control. With the diversity of activities, it becomes necessary to understand the individual needs of users and their activities thereby incorporating them in the design of their environments.
Invest in Building Management Systems
When we’re dealing with a large complex project, it becomes practically impossible to manually manage the building services, and monitor the energy consumption. Building Management Systems (BMS) can effectively control the different systems of HVAC, Electrical, Plumbing, Fire-fighting, ICT, Lighting, etc. It can enhance lifecycle of utilities. It can decrease energy operating costs and consumption. It can ensure efficiency of building systems. It ensures thermal comfort for the building users. It can raise alarms by notifying the management about a malfunction, breakdown or a life-threatening hazard well before the accident. Because of the complexities of a research facility, BMS is required to ensure safety and sustainability.
Break the Physical Boundaries
We’re moving away from the conventional concept of private isolated spaces. Years after the industrial revolution, our ways of working are transforming from defined individual tasks to collaborative team work. We’ve realised that in the modern age of knowledge capital and abundance of information, team capabilities are more fruitful than individual effort. With a changing lifestyle and an innate social need to work with other people, our spaces need to get to rid of boundaries. A hybrid of semi-private and open flexible spaces allow researchers to communicate better with their colleagues. Researchers can overhear interesting conversations in an open environment and contribute to the discussions. Recreational spaces can flow within workspaces. Boundaries between outdoor landscapes and indoors can be blurred.
Plan for Future Expansion
As a research facility grows, it needs to accommodate more lab equipment and researchers. It is possible that certain departments which are relatively younger will expand in the future. The facility should be designed in such a manner that allows for such accommodations without major transformations in the existing facilities. A strategy for such an expansion scenario should be well thought out in the initial stages of design discussions. An increase in occupants and equipment also means an increase in provision for building engineering services. If such discussions are not taken seriously right from the beginning, they’ll lead to unanticipated situations. Situations which will either need extra capital expenditure or unavoidable compromises.
Ensure Optimal Acoustics & Lighting
Unlike commercial office workplaces, spaces within a research facility need to cater to the acoustic and lighting requirements of special scientific activities. Loud noise from the running of particular equipment needs to be isolated. We need to make sure this noise doesn’t travel to places where researchers need silence for their high-focus work. Appropriate building materials with high insulation capabilities are to be used. Large volumes of spaces need to have acoustic control to prevent uncomfortable reverberation of sound. Similarly, sufficient lighting with optimal lux levels in each space is required for maximum productivity. Proper lighting also contributes to the health and well-being of researchers immersed in their work.

