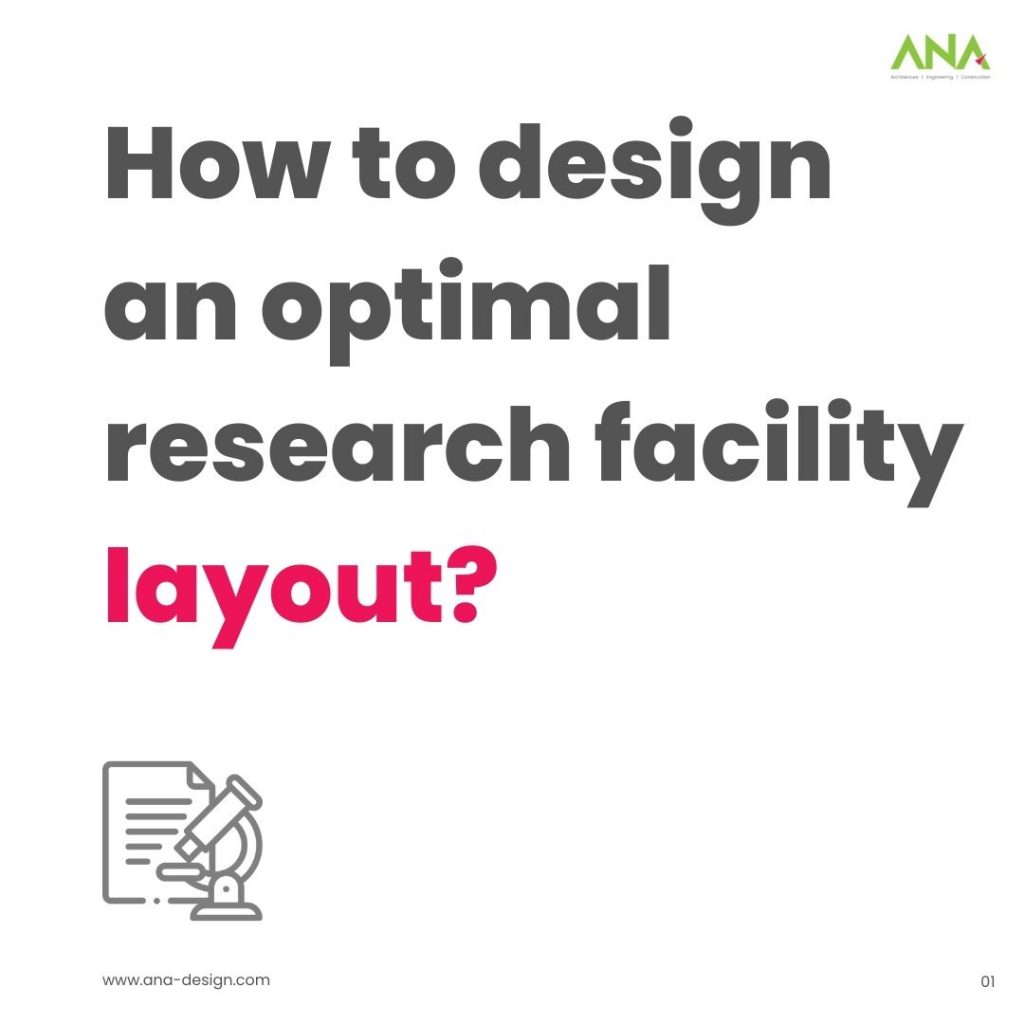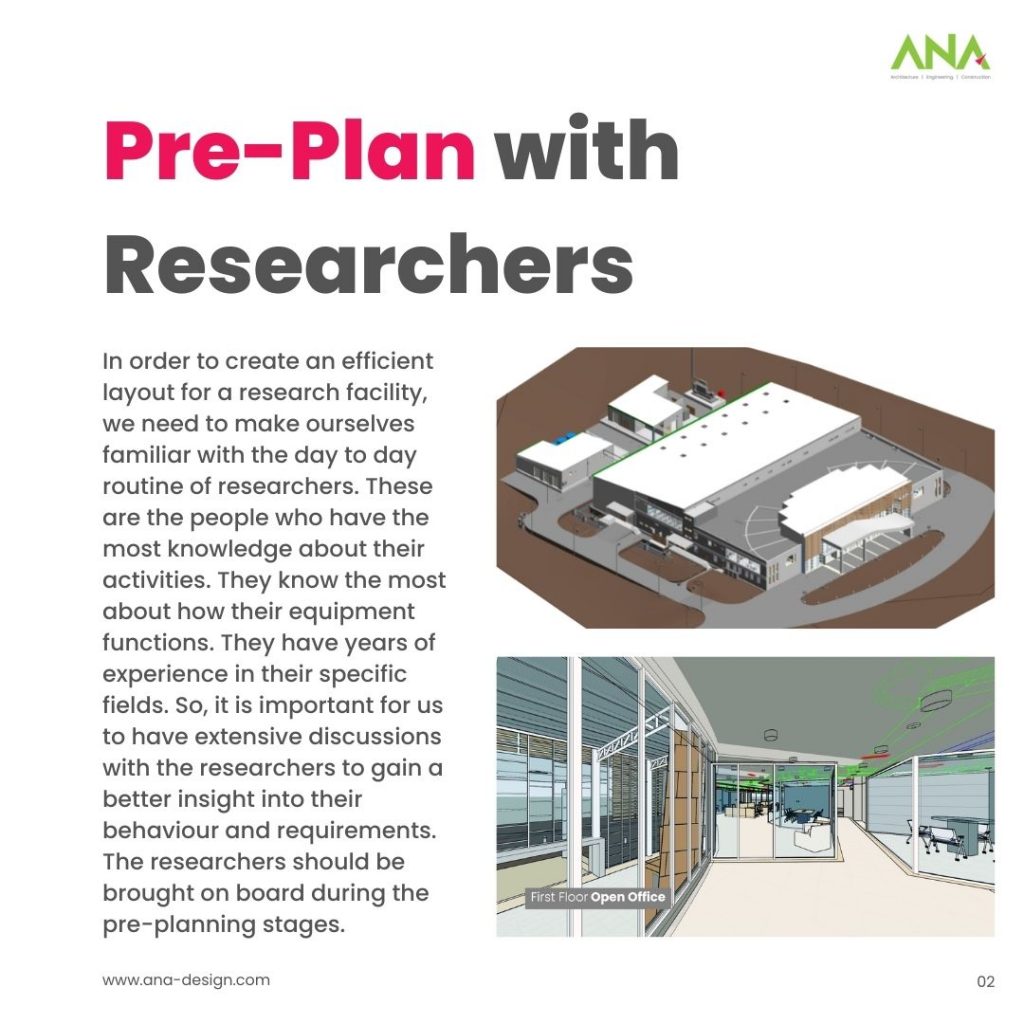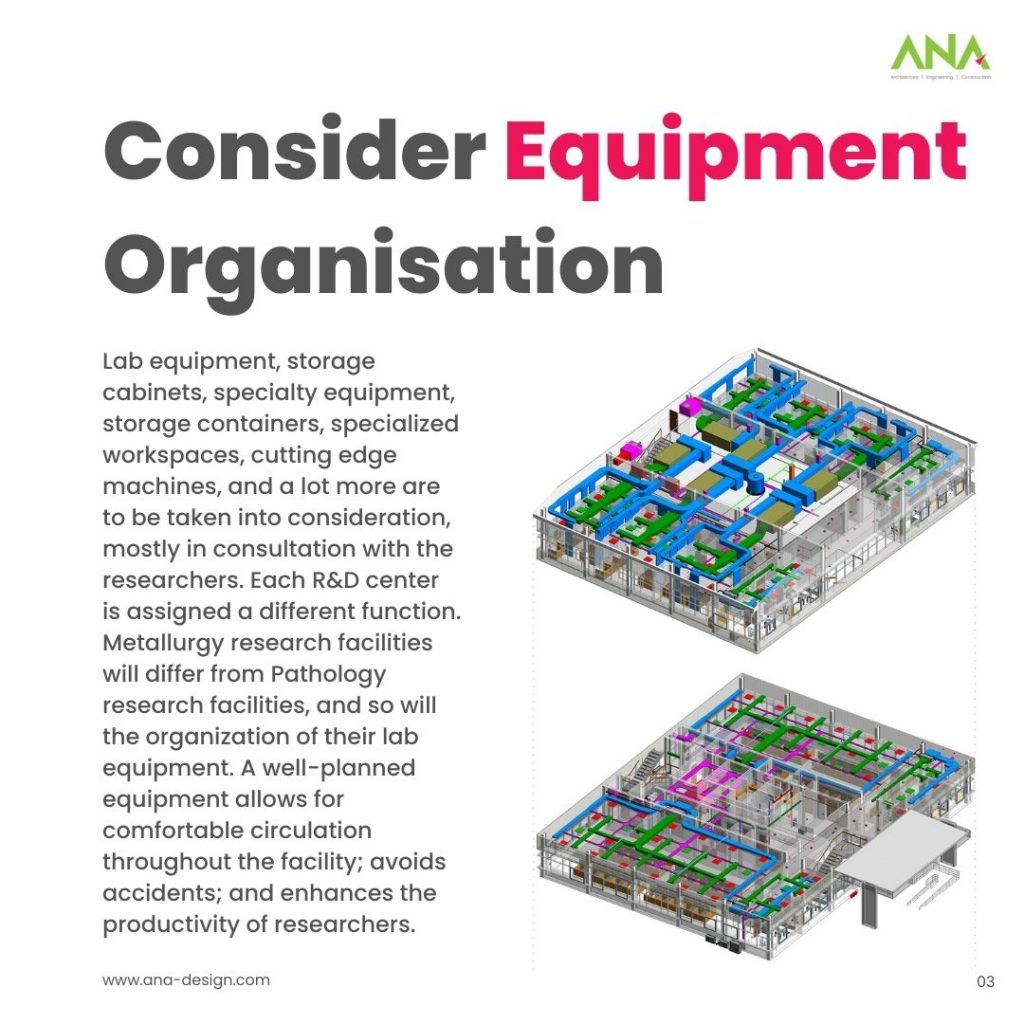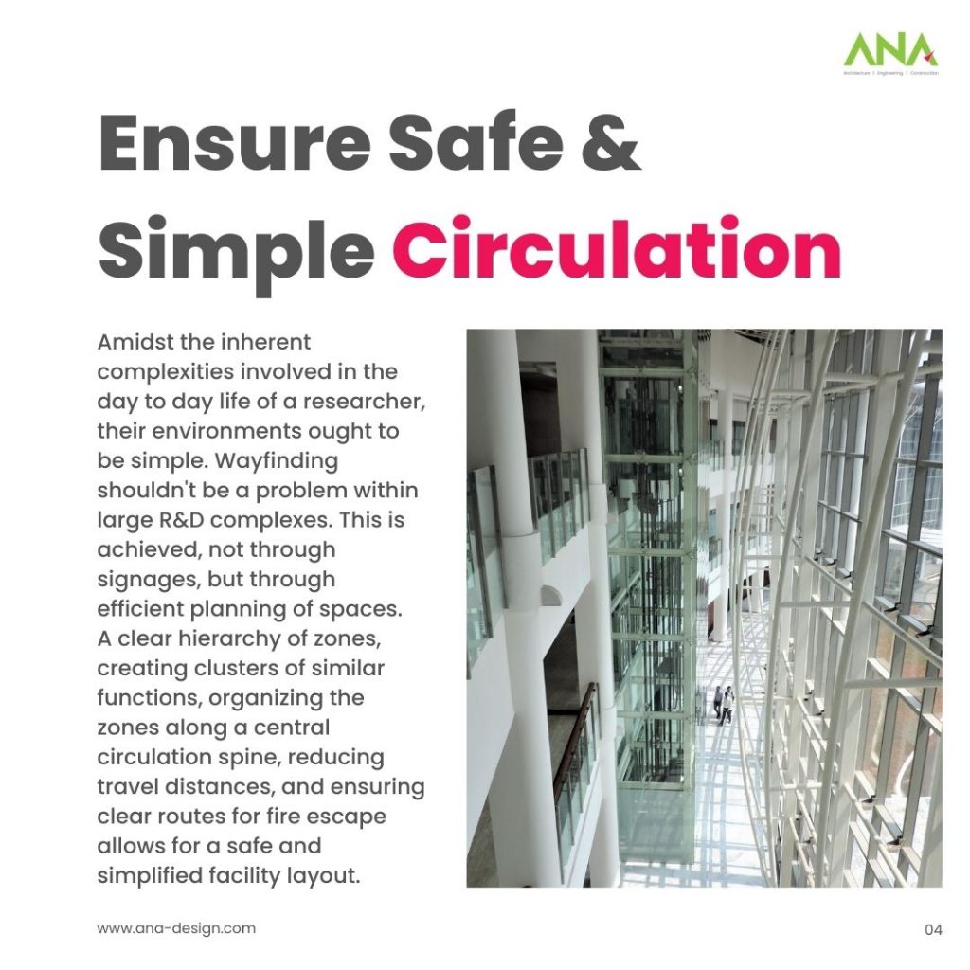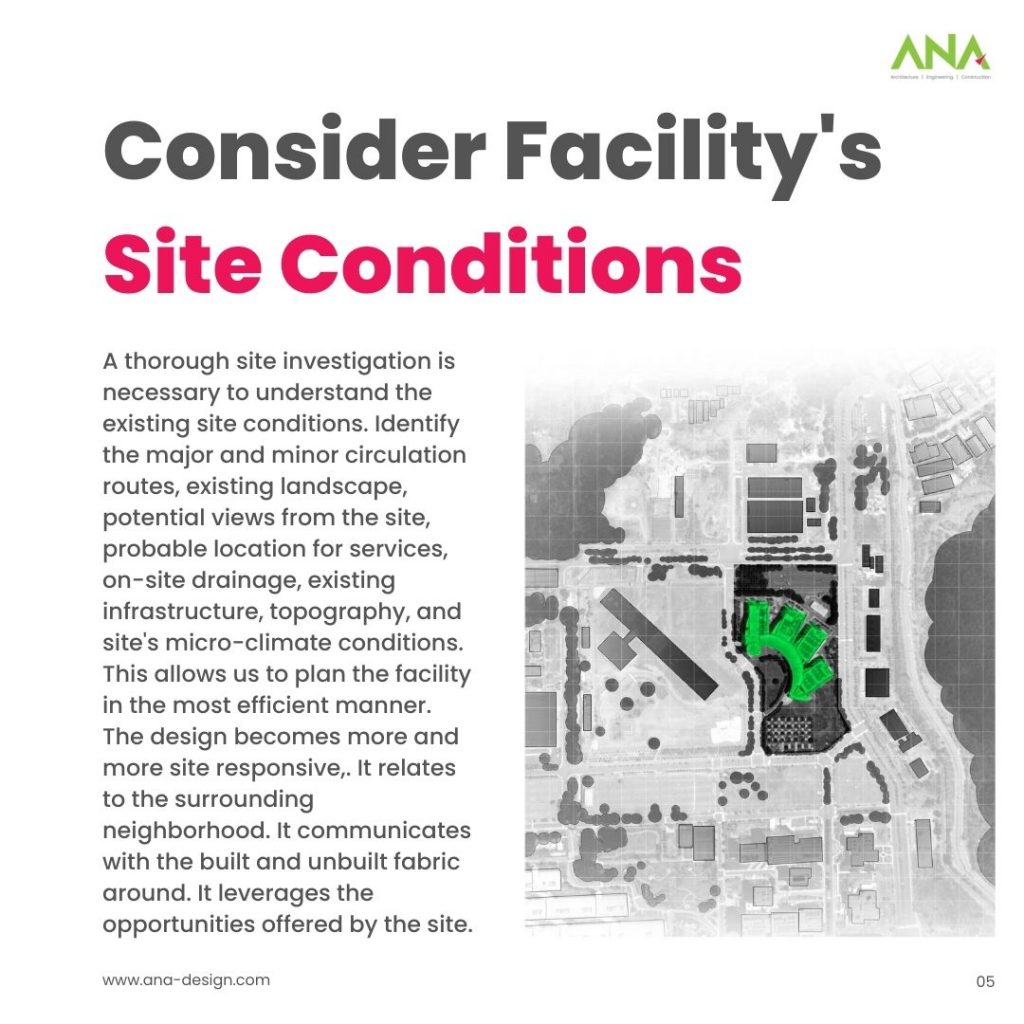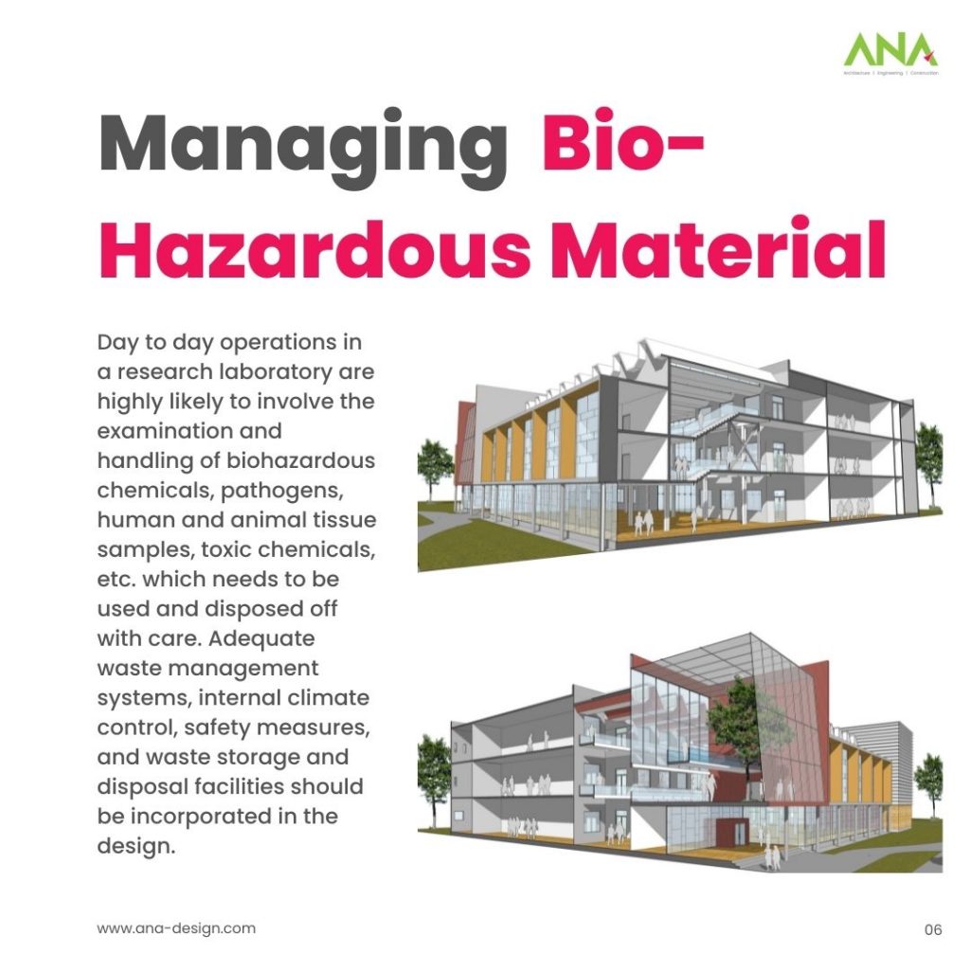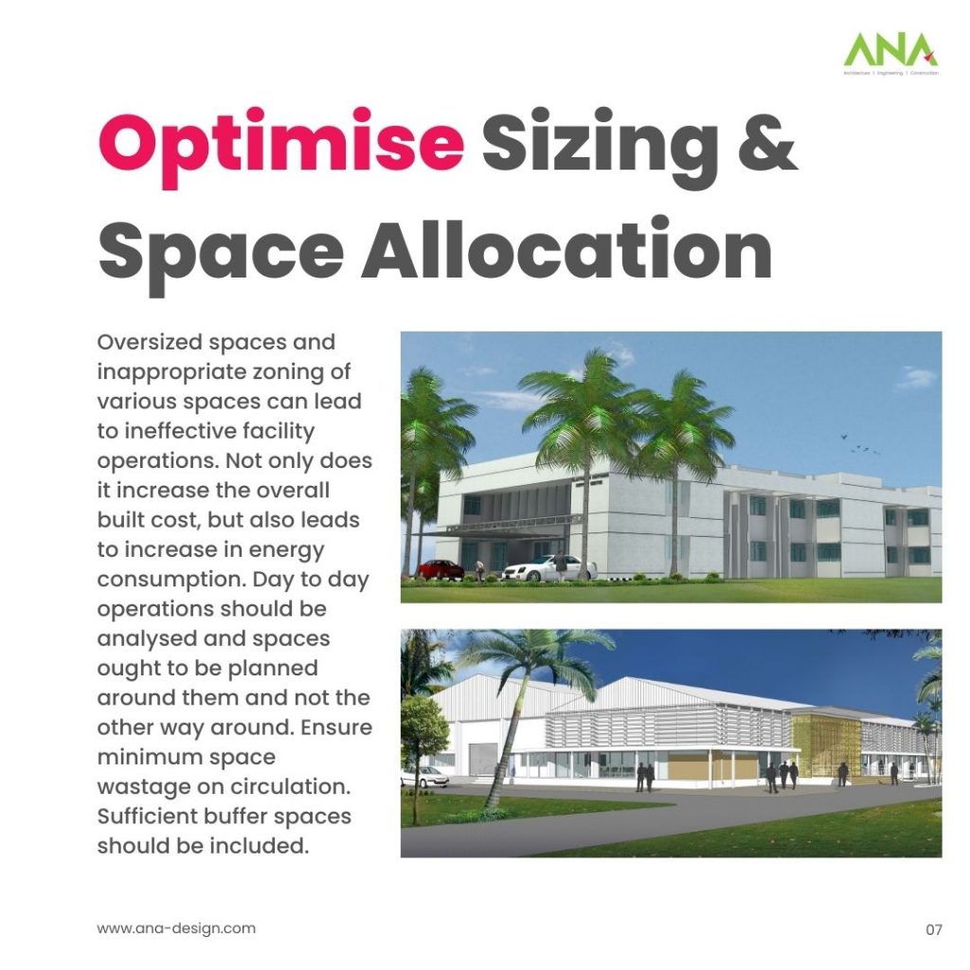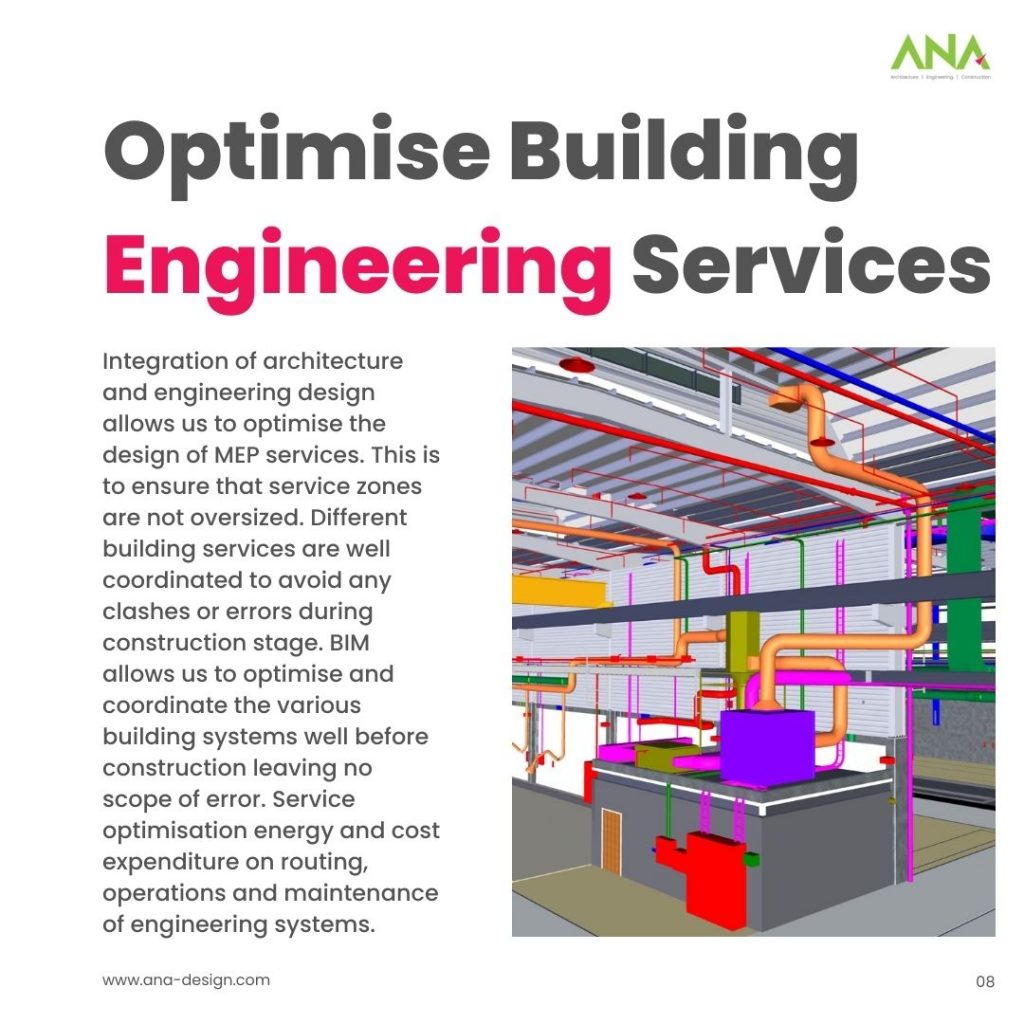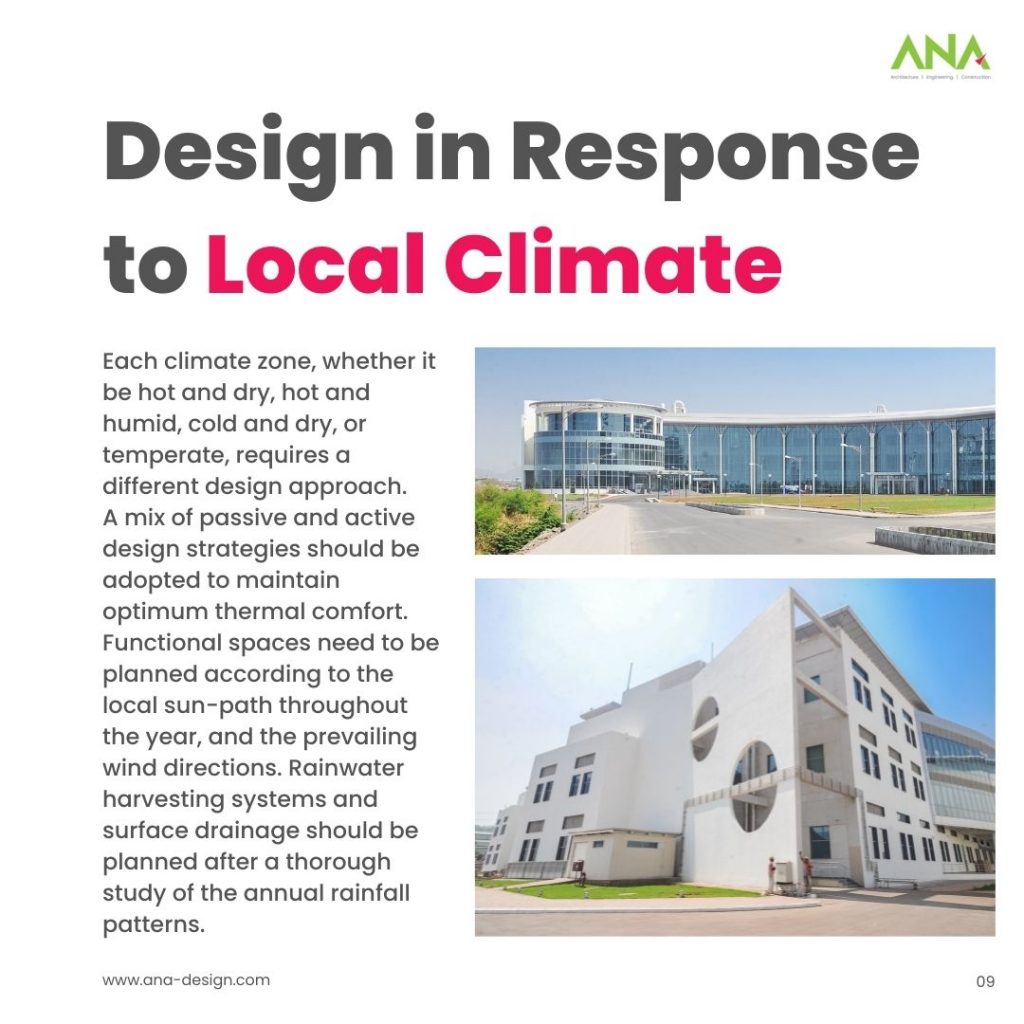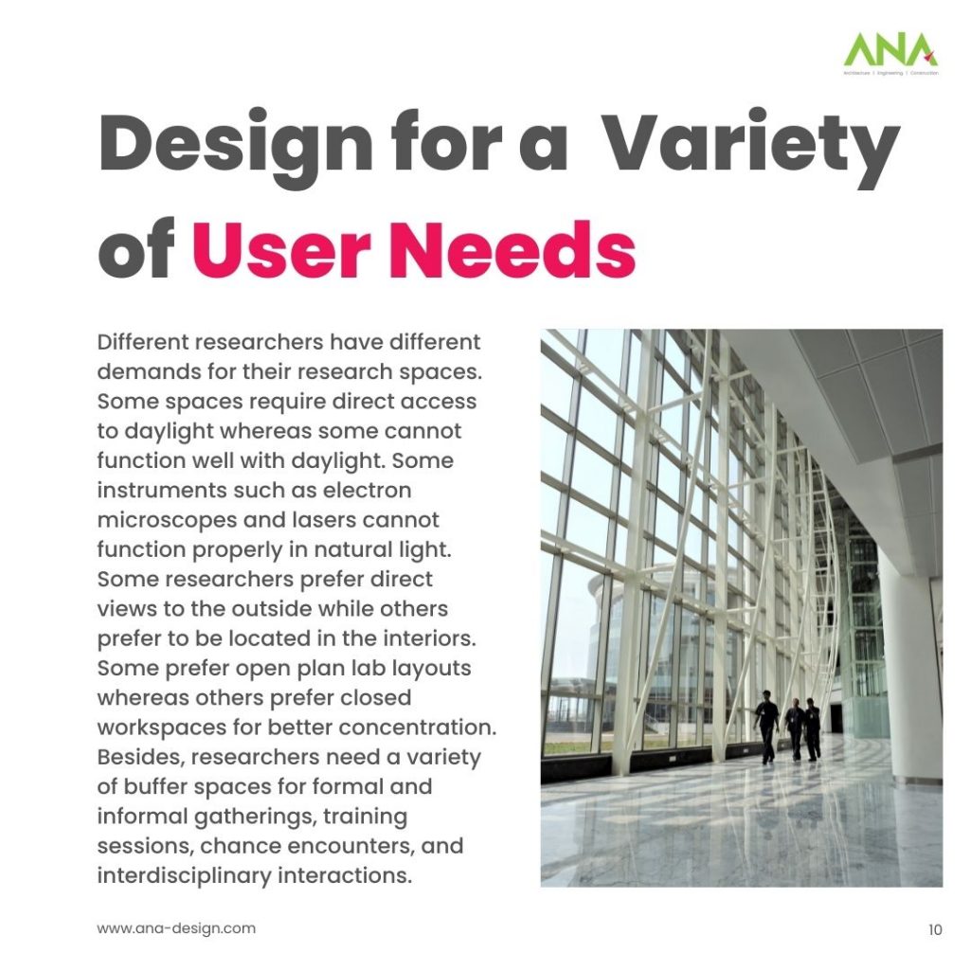Pre-Plan with Researchers
In order to create an efficient layout for a research facility, we need to make ourselves familiar with the day to day routine of researchers. These are the people who have the most knowledge about their activities. They know the most about how their equipment functions. They have years of experience in their specific fields. So, it is important for us to have extensive discussions with the researchers to gain a better insight into their behaviour and requirements. The researchers should be brought on board during the pre-planning stages.
Consider Equipment Organisation
Lab equipment, storage cabinets, specialty equipment, storage containers, specialized workspaces, cutting edge machines, and a lot more are to be taken into consideration, mostly in consultation with the researchers. Each R&D center is assigned a different function. Metallurgy research facilities will differ from Pathology research facilities, and so will the organization of their lab equipment. A well-planned equipment allows for comfortable circulation throughout the facility; avoids accidents; and enhances the productivity of researchers.
Ensure Safe & Simple Circulation
Amidst the inherent complexities involved in the day to day life of a researcher, their environments ought to be simple. Wayfinding shouldn’t be a problem within large R&D complexes. This is achieved, not through signages, but through efficient planning of spaces.
A clear hierarchy of zones, creating clusters of similar functions, organizing the zones along a central circulation spine, reducing travel distances, and ensuring clear routes for fire escape allows for a safe and simplified facility layout.
Consider Facility’s Site Conditions
A thorough site investigation is necessary to understand the existing site conditions. Identify the major and minor circulation routes, existing landscape, potential views from the site, probable location for services, on-site drainage, existing infrastructure, topography, and site’s micro-climate conditions. This allows us to plan the facility in the most efficient manner. The design becomes more and more site responsive,. It relates to the surrounding neighborhood; communicates with the built and unbuilt fabric around; and leverages the opportunities offered by the site.
Managing Bio-Hazardous Material
Day to day operations in a research laboratory are highly likely to involve the examination and handling of biohazardous chemicals, pathogens, human and animal tissue samples, toxic chemicals, etc. which needs to be used and disposed off with care. Adequate waste management systems, internal climate control, safety measures, and waste storage and disposal facilities should be incorporated in the design.
Optimise Sizing & Space Allocation
Oversized spaces and inappropriate zoning of various spaces can lead to ineffective facility operations. Not only does it increase the overall built cost, but also leads to increase in energy consumption. Day to day operations should be analysed and spaces ought to be planned around them and not the other way around. Ensure minimum space wastage on circulation. Sufficient buffer spaces should be included.
Optimise Building Engineering Services
Integration of architecture and engineering design allows us to optimise the design of MEP services. This is to ensure that service zones are not oversized. Different building services are well coordinated to avoid any clashes or errors during construction stage. BIM allows us to optimise and coordinate the various building systems well before construction leaving no scope of error. Service optimisation energy and cost expenditure on routing, operations and maintenance of engineering systems.
Design in Response to Local Climate
Each climate zone, whether it be hot and dry, hot and humid, cold and dry, or temperate, requires a different design approach.
A mix of passive and active design strategies should be adopted to maintain optimum thermal comfort. Functional spaces need to be planned according to the local sun-path throughout the year, and the prevailing wind directions. Rainwater harvesting systems and surface drainage should be planned after a thorough study of the annual rainfall patterns.

